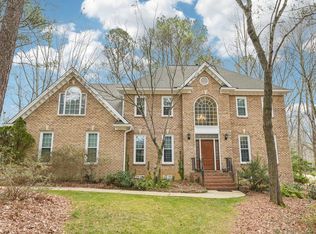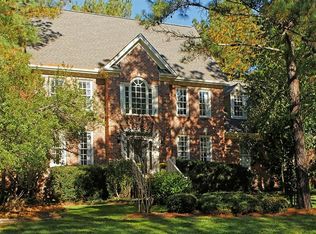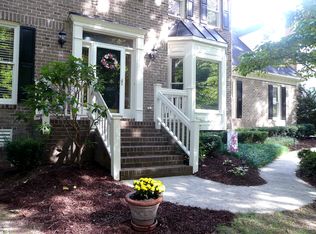Sold for $795,000
$795,000
5121 Salem Ridge Rd, Holly Springs, NC 27540
3beds
3,446sqft
Single Family Residence, Residential
Built in 1993
0.61 Acres Lot
$800,000 Zestimate®
$231/sqft
$3,139 Estimated rent
Home value
$800,000
$760,000 - $848,000
$3,139/mo
Zestimate® history
Loading...
Owner options
Explore your selling options
What's special
Gardener's Paradise in POPULAR Sunset Ridge, a Golf, Tennis and Swim Community! Meticulous homeowner has carefully designed gardens throughout .61-acre homesite with blooms year-round. Extraordinary, peaceful moments abound as this property backs to the fairway AND a 1-acre wooded HOA parcel next door. Loving attention to details will enhance your lifestyle... Conditioned crawl space, whole house generator, fiber cement siding, Pella windows and removal of polybutylene. Inside gracious rooms are appreciated throughout. A wall of glass across the rear and multiple French / pocket doors flood this space with in natural light. Kitchen is well designed with granite tops incorporating a desk. Keep organized with a conditioned workshop off the garage. Screen porch boasts easy breeze windows, sink (hot and cold water) and cabinets with granite tops. Expansive composite deck also hosts a potting sink with hot and cold water. Fire-pit stands ready for cooler evenings. Second floor storage is convenient and could be finished if additional space is needed. Easy walk to the clubs as well as Bass Lake Park where you can rent a boat, fish or walk the trail.
Zillow last checked: 8 hours ago
Listing updated: October 28, 2025 at 12:16am
Listed by:
Julie Woodcock 919-422-3387,
Keller Williams Legacy
Bought with:
Julie Woodcock, 207522
Keller Williams Legacy
Source: Doorify MLS,MLS#: 10020979
Facts & features
Interior
Bedrooms & bathrooms
- Bedrooms: 3
- Bathrooms: 3
- Full bathrooms: 2
- 1/2 bathrooms: 1
Heating
- Forced Air, Natural Gas
Cooling
- Ceiling Fan(s), Central Air
Appliances
- Included: Dishwasher, Disposal, Gas Range, Range Hood
- Laundry: Laundry Room, Main Level
Features
- Bathtub/Shower Combination, Breakfast Bar, Built-in Features, Ceiling Fan(s), Crown Molding, Double Vanity, Dual Closets, Eat-in Kitchen, Entrance Foyer, Granite Counters, High Ceilings, Open Floorplan, Pantry, Master Downstairs, Room Over Garage, Separate Shower, Smooth Ceilings, Storage, Walk-In Closet(s), Whirlpool Tub, Wired for Sound
- Flooring: Carpet, Ceramic Tile, Hardwood
- Doors: French Doors
- Windows: Shutters, Skylight(s)
- Number of fireplaces: 1
Interior area
- Total structure area: 3,446
- Total interior livable area: 3,446 sqft
- Finished area above ground: 3,446
- Finished area below ground: 0
Property
Parking
- Total spaces: 2
- Parking features: Attached, Driveway, Garage, Garage Door Opener, Garage Faces Side, Inside Entrance
- Attached garage spaces: 2
Features
- Levels: Two
- Stories: 2
- Patio & porch: Deck, Enclosed, Front Porch, Porch, Rear Porch, Screened
- Exterior features: Fire Pit, Garden, Rain Gutters
- Pool features: Swimming Pool Com/Fee
- Spa features: None
- Has view: Yes
- View description: Golf Course
Lot
- Size: 0.61 Acres
- Features: Back Yard, Close to Clubhouse, Front Yard, Garden, Hardwood Trees, Landscaped, Many Trees, On Golf Course
Details
- Parcel number: 0658895745
- Special conditions: Standard
Construction
Type & style
- Home type: SingleFamily
- Architectural style: Traditional
- Property subtype: Single Family Residence, Residential
Materials
- Fiber Cement
- Foundation: Other
- Roof: Shingle
Condition
- New construction: No
- Year built: 1993
- Major remodel year: 1993
Utilities & green energy
- Sewer: Public Sewer
- Water: Public
- Utilities for property: Electricity Connected, Natural Gas Connected, Phone Available, Sewer Connected, Water Connected
Community & neighborhood
Community
- Community features: Curbs, Park, Playground, Sidewalks, Street Lights
Location
- Region: Holly Springs
- Subdivision: Sunset Ridge
HOA & financial
HOA
- Has HOA: Yes
- HOA fee: $275 annually
- Services included: Unknown
Other
Other facts
- Road surface type: Paved
Price history
| Date | Event | Price |
|---|---|---|
| 5/6/2024 | Sold | $795,000+1.3%$231/sqft |
Source: | ||
| 4/6/2024 | Contingent | $785,000$228/sqft |
Source: | ||
| 4/4/2024 | Listed for sale | $785,000+123.3%$228/sqft |
Source: | ||
| 12/17/2012 | Sold | $351,500-6.3%$102/sqft |
Source: Public Record Report a problem | ||
| 11/26/2012 | Pending sale | $375,000$109/sqft |
Source: RE/MAX UNITED #1833233 Report a problem | ||
Public tax history
| Year | Property taxes | Tax assessment |
|---|---|---|
| 2025 | $6,614 +0.4% | $766,201 |
| 2024 | $6,586 +23.6% | $766,201 +55.6% |
| 2023 | $5,330 +3.6% | $492,337 |
Find assessor info on the county website
Neighborhood: Sunset Ridge
Nearby schools
GreatSchools rating
- 8/10Holly Ridge ElementaryGrades: PK-5Distance: 1 mi
- 9/10Holly Ridge MiddleGrades: 6-8Distance: 1 mi
- 9/10Holly Springs HighGrades: 9-12Distance: 2.9 mi
Schools provided by the listing agent
- Elementary: Wake - Holly Ridge
- Middle: Wake - Holly Ridge
- High: Wake - Holly Springs
Source: Doorify MLS. This data may not be complete. We recommend contacting the local school district to confirm school assignments for this home.
Get a cash offer in 3 minutes
Find out how much your home could sell for in as little as 3 minutes with a no-obligation cash offer.
Estimated market value$800,000
Get a cash offer in 3 minutes
Find out how much your home could sell for in as little as 3 minutes with a no-obligation cash offer.
Estimated market value
$800,000


