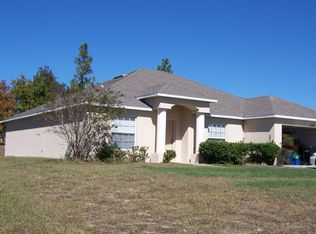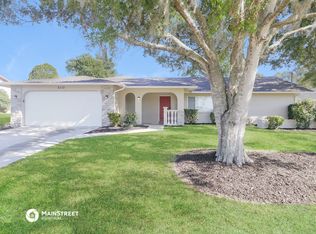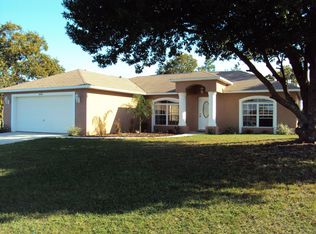Sold for $348,000
$348,000
5121 Roble Ave, Spring Hill, FL 34608
4beds
2,546sqft
Single Family Residence
Built in 2006
10,000 Square Feet Lot
$353,900 Zestimate®
$137/sqft
$2,189 Estimated rent
Home value
$353,900
$336,000 - $372,000
$2,189/mo
Zestimate® history
Loading...
Owner options
Explore your selling options
What's special
Welcome to your dream home in the heart of Spring Hill Florida! Newer Roof 2021. This spacious, 4-bedroom, 2-bathroom, haven boasts a thoughtful split floor plan, ensuring privacy and comfort for everyone. 3 bedrooms on the right side of the home and primary bedroom en-suite with multiple walk-in closets, dual sinks, garden tub, separate shower, and closet commode on the left. Formal dining room as you enter the home on the right and large bonus/flex room on your left. Bright, natural light floods the interior, illuminating the generous living spaces. The chef's kitchen is a culinary delight, with tons of cabinets space, closet pantry, breakfast bar, and eat in space with a backyard view. The covered back lanai offers a serene retreat, perfect for morning coffees or evening gatherings. With a private backyard, you'll enjoy outdoor bliss, and the 2-car garage provides ample space for your vehicles and storage needs. Nestled in a peaceful neighborhood with no HOA fees with an open front yard view. Located mere minutes from all amenities, schools, and entertainment options. Room Feature: Linen Closet In Bath (Primary Bedroom).
Zillow last checked: 8 hours ago
Listing updated: April 30, 2024 at 04:53am
Listing Provided by:
Kristy Fennell 813-833-5307,
SANDPEAK REALTY 727-232-2192
Bought with:
Kristy Fennell, 3330993
SANDPEAK REALTY
Source: Stellar MLS,MLS#: W7858703 Originating MLS: West Pasco
Originating MLS: West Pasco

Facts & features
Interior
Bedrooms & bathrooms
- Bedrooms: 4
- Bathrooms: 2
- Full bathrooms: 2
Primary bedroom
- Features: Ceiling Fan(s), Dual Sinks, En Suite Bathroom, Garden Bath, Tub with Separate Shower Stall, Water Closet/Priv Toilet, Walk-In Closet(s)
- Level: First
- Dimensions: 14x17
Bedroom 3
- Level: First
- Dimensions: 10x11
Bathroom 2
- Features: Ceiling Fan(s)
- Level: First
- Dimensions: 11x14
Bathroom 4
- Features: Ceiling Fan(s)
- Level: First
- Dimensions: 11x13
Bonus room
- Features: No Closet
- Level: First
- Dimensions: 10x14
Dining room
- Level: First
- Dimensions: 10x12
Family room
- Level: First
- Dimensions: 9x18
Kitchen
- Features: Breakfast Bar, Pantry
- Level: First
- Dimensions: 12x24
Living room
- Features: Ceiling Fan(s)
- Level: First
- Dimensions: 16x30
Heating
- Central, Electric
Cooling
- Central Air
Appliances
- Included: Dishwasher, Disposal, Dryer, Microwave, Range, Refrigerator, Washer
- Laundry: Laundry Room
Features
- Cathedral Ceiling(s), Ceiling Fan(s), Eating Space In Kitchen, High Ceilings, Kitchen/Family Room Combo, Split Bedroom, Walk-In Closet(s)
- Flooring: Carpet, Ceramic Tile
- Windows: Window Treatments
- Has fireplace: No
Interior area
- Total structure area: 3,276
- Total interior livable area: 2,546 sqft
Property
Parking
- Total spaces: 2
- Parking features: Driveway, Garage Door Opener
- Attached garage spaces: 2
- Has uncovered spaces: Yes
Features
- Levels: One
- Stories: 1
- Patio & porch: Covered, Front Porch, Rear Porch, Screened
- Exterior features: Other
Lot
- Size: 10,000 sqft
- Dimensions: 80 x 125
- Features: Cleared, In County
Details
- Parcel number: R3232317518012360250
- Zoning: PDP
- Special conditions: None
Construction
Type & style
- Home type: SingleFamily
- Property subtype: Single Family Residence
Materials
- Block, Stucco
- Foundation: Block
- Roof: Shingle
Condition
- Completed
- New construction: Yes
- Year built: 2006
Details
- Builder name: Adams Homes
Utilities & green energy
- Sewer: Septic Tank
- Water: Public
- Utilities for property: BB/HS Internet Available, Cable Available, Electricity Connected, Sewer Connected, Water Connected
Community & neighborhood
Location
- Region: Spring Hill
- Subdivision: SPRING HILL
HOA & financial
HOA
- Has HOA: No
Other fees
- Pet fee: $0 monthly
Other financial information
- Total actual rent: 0
Other
Other facts
- Listing terms: Cash,Conventional,FHA,VA Loan
- Ownership: Fee Simple
- Road surface type: Paved, Asphalt
Price history
| Date | Event | Price |
|---|---|---|
| 12/18/2023 | Sold | $348,000$137/sqft |
Source: | ||
| 11/14/2023 | Pending sale | $348,000$137/sqft |
Source: | ||
| 10/29/2023 | Price change | $348,000-2%$137/sqft |
Source: | ||
| 10/11/2023 | Listed for sale | $355,000-1.4%$139/sqft |
Source: | ||
| 9/30/2023 | Listing removed | -- |
Source: | ||
Public tax history
| Year | Property taxes | Tax assessment |
|---|---|---|
| 2024 | $6,138 +147.3% | $367,406 +127% |
| 2023 | $2,482 +3.8% | $161,870 +3% |
| 2022 | $2,391 0% | $157,155 +3% |
Find assessor info on the county website
Neighborhood: 34608
Nearby schools
GreatSchools rating
- 5/10Spring Hill Elementary SchoolGrades: PK-5Distance: 0.9 mi
- 6/10West Hernando Middle SchoolGrades: 6-8Distance: 4.7 mi
- 2/10Central High SchoolGrades: 9-12Distance: 4.5 mi
Get a cash offer in 3 minutes
Find out how much your home could sell for in as little as 3 minutes with a no-obligation cash offer.
Estimated market value$353,900
Get a cash offer in 3 minutes
Find out how much your home could sell for in as little as 3 minutes with a no-obligation cash offer.
Estimated market value
$353,900


