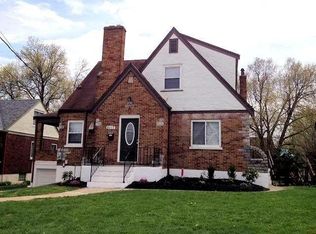Sold for $265,000 on 03/31/25
$265,000
5121 Ralph Ave, Cincinnati, OH 45238
4beds
2,138sqft
Single Family Residence
Built in 1932
5,837.04 Square Feet Lot
$268,200 Zestimate®
$124/sqft
$1,955 Estimated rent
Home value
$268,200
$244,000 - $295,000
$1,955/mo
Zestimate® history
Loading...
Owner options
Explore your selling options
What's special
Just steps from the gas-lit streets of Covedale's Garden District, this 4-bed, 2.5-bath home blends classic charm with modern updates. Original hardwood floors, tall baseboards, and rich wood trim highlight its character, while fresh paint, new carpet, updated vanities, and light fixtures bring a fresh feel. The bright, updated kitchen shines, and the finished basement offers a wet bar, entertainment center, workshop/craft room, and ample storage. A large deck provides the perfect outdoor retreat. Plus, a brand-new roof for peace of mind!
Zillow last checked: 8 hours ago
Listing updated: April 02, 2025 at 07:29am
Listed by:
Sydney Meyer 513-924-4353,
Sibcy Cline, Inc. 513-662-8800,
Joel Meyer 513-924-4599,
Sibcy Cline, Inc.
Bought with:
Adam Sanregret, 2003010565
Keller Williams Advisors
Source: Cincy MLS,MLS#: 1830133 Originating MLS: Cincinnati Area Multiple Listing Service
Originating MLS: Cincinnati Area Multiple Listing Service

Facts & features
Interior
Bedrooms & bathrooms
- Bedrooms: 4
- Bathrooms: 3
- Full bathrooms: 2
- 1/2 bathrooms: 1
Primary bedroom
- Features: Walkout, Wood Floor
- Level: First
- Area: 143
- Dimensions: 11 x 13
Bedroom 2
- Level: First
- Area: 143
- Dimensions: 11 x 13
Bedroom 3
- Level: Second
- Area: 198
- Dimensions: 11 x 18
Bedroom 4
- Level: Second
- Area: 154
- Dimensions: 11 x 14
Bedroom 5
- Area: 0
- Dimensions: 0 x 0
Primary bathroom
- Features: Tile Floor, Tub w/Shower
Bathroom 1
- Features: Full
- Level: First
Bathroom 2
- Features: Full
- Level: Second
Bathroom 3
- Features: Partial
- Level: Lower
Dining room
- Features: Chandelier, Wood Floor
- Level: First
- Area: 168
- Dimensions: 12 x 14
Family room
- Features: Walkout, Wood Floor
- Area: 247
- Dimensions: 13 x 19
Kitchen
- Features: Solid Surface Ctr, Vinyl Floor
- Area: 117
- Dimensions: 9 x 13
Living room
- Area: 0
- Dimensions: 0 x 0
Office
- Area: 0
- Dimensions: 0 x 0
Heating
- Forced Air, Gas
Cooling
- Attic Fan, Central Air
Appliances
- Included: Dishwasher, Dryer, Gas Cooktop, Microwave, Oven/Range, Refrigerator, Washer, Gas Water Heater
Features
- Natural Woodwork, Ceiling Fan(s)
- Doors: Multi Panel Doors
- Windows: Double Hung, Vinyl
- Basement: Full,Finished,Walk-Out Access,Glass Blk Wind
Interior area
- Total structure area: 2,138
- Total interior livable area: 2,138 sqft
Property
Parking
- Total spaces: 2
- Parking features: Off Street, Driveway
- Garage spaces: 2
- Has uncovered spaces: Yes
Features
- Stories: 1
- Patio & porch: Deck
Lot
- Size: 5,837 sqft
- Dimensions: 50 x 120
- Features: Corner Lot, Less than .5 Acre
Details
- Parcel number: 5500041022300
- Zoning description: Residential
Construction
Type & style
- Home type: SingleFamily
- Architectural style: Cape Cod
- Property subtype: Single Family Residence
Materials
- Brick, Stone, Stucco
- Foundation: Concrete Perimeter
- Roof: Shingle
Condition
- New construction: No
- Year built: 1932
Utilities & green energy
- Gas: Natural
- Sewer: Public Sewer
- Water: Public
Community & neighborhood
Location
- Region: Cincinnati
HOA & financial
HOA
- Has HOA: No
Other
Other facts
- Listing terms: No Special Financing,Conventional
Price history
| Date | Event | Price |
|---|---|---|
| 3/31/2025 | Sold | $265,000-1.9%$124/sqft |
Source: | ||
| 2/24/2025 | Pending sale | $270,000$126/sqft |
Source: | ||
| 2/21/2025 | Listed for sale | $270,000$126/sqft |
Source: | ||
| 2/10/2025 | Pending sale | $270,000$126/sqft |
Source: | ||
| 2/6/2025 | Listed for sale | $270,000$126/sqft |
Source: | ||
Public tax history
| Year | Property taxes | Tax assessment |
|---|---|---|
| 2024 | $4,194 -1.9% | $70,959 |
| 2023 | $4,276 +39.8% | $70,959 +67.7% |
| 2022 | $3,059 +8.7% | $42,305 |
Find assessor info on the county website
Neighborhood: 45238
Nearby schools
GreatSchools rating
- 6/10Covedale Elementary SchoolGrades: PK-6Distance: 0.3 mi
- 3/10Gilbert A. Dater High SchoolGrades: 7-12Distance: 0.5 mi
- 3/10Western Hills University High SchoolGrades: 6-12Distance: 0.5 mi
Get a cash offer in 3 minutes
Find out how much your home could sell for in as little as 3 minutes with a no-obligation cash offer.
Estimated market value
$268,200
Get a cash offer in 3 minutes
Find out how much your home could sell for in as little as 3 minutes with a no-obligation cash offer.
Estimated market value
$268,200
