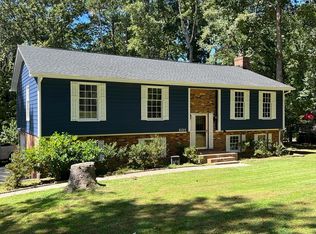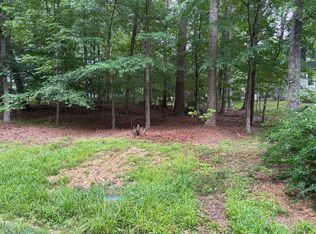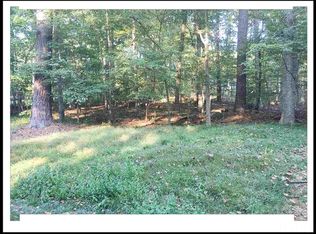Sold for $450,000 on 08/29/25
$450,000
5121 Raintree Rd, Durham, NC 27712
3beds
2,537sqft
Single Family Residence, Residential
Built in 1979
0.61 Acres Lot
$443,400 Zestimate®
$177/sqft
$2,483 Estimated rent
Home value
$443,400
$417,000 - $470,000
$2,483/mo
Zestimate® history
Loading...
Owner options
Explore your selling options
What's special
Welcome to 5121 Raintree Rd - Updated, Spacious & Full of Possibilities!! Set on over half an acre in the peaceful Haven Hill neighborhood, this beautifully updated home offers flexibility and function in one of North Durham's most desirable locations. With three designated bedrooms and multiple additional rooms ideal for a home office, guest space, playroom, or bonus room, this home easily adapts to your needs. Inside, you'll find new flooring throughout, modern light fixtures, an updated kitchen, and three full bathrooms—a rare feature in this area. The entire home has been freshly painted for a bright, welcoming feel. Plus, a sealed crawl space was added in 2022, providing peace of mind and energy efficiency. Located just minutes from Eno River State Park, Duke University, Downtown Durham, and local shops and dining—this home delivers the best of North Durham living with space to grow and enjoy.
Zillow last checked: 8 hours ago
Listing updated: October 28, 2025 at 12:59am
Listed by:
Rachel Rea 919-397-4144,
Keller Williams Legacy
Bought with:
Liz Schoeneberger, 263845
Keller Williams Elite Realty
Source: Doorify MLS,MLS#: 10099678
Facts & features
Interior
Bedrooms & bathrooms
- Bedrooms: 3
- Bathrooms: 3
- Full bathrooms: 3
Heating
- Fireplace(s), Heat Pump
Cooling
- Central Air
Appliances
- Included: Dishwasher, Dryer, Electric Range, Microwave, Refrigerator, Vented Exhaust Fan, Washer, Water Heater
- Laundry: Laundry Room
Features
- Flooring: Carpet, Vinyl, Tile
- Basement: Crawl Space
Interior area
- Total structure area: 2,537
- Total interior livable area: 2,537 sqft
- Finished area above ground: 1,655
- Finished area below ground: 882
Property
Features
- Levels: Bi-Level, Multi/Split, One, One and One Half, Tri-Level
- Patio & porch: Front Porch, Patio, Rear Porch
- Exterior features: Fire Pit, Garden
- Fencing: Chain Link
- Has view: Yes
Lot
- Size: 0.61 Acres
- Features: Back Yard, Front Yard
Details
- Parcel number: 5121
- Special conditions: Standard
Construction
Type & style
- Home type: SingleFamily
- Architectural style: Traditional, Transitional
- Property subtype: Single Family Residence, Residential
Materials
- Vinyl Siding, Wood Siding
- Foundation: Permanent
- Roof: Shingle, See Remarks
Condition
- New construction: No
- Year built: 1979
Utilities & green energy
- Sewer: Septic Tank, Other
- Water: Well
- Utilities for property: Electricity Connected, Septic Connected, Sewer Available
Community & neighborhood
Location
- Region: Durham
- Subdivision: Havenhill
Price history
| Date | Event | Price |
|---|---|---|
| 8/29/2025 | Sold | $450,000-1.1%$177/sqft |
Source: | ||
| 7/30/2025 | Pending sale | $455,000$179/sqft |
Source: | ||
| 7/29/2025 | Listed for sale | $455,000$179/sqft |
Source: | ||
| 6/25/2025 | Listing removed | $455,000$179/sqft |
Source: | ||
| 6/10/2025 | Price change | $455,000-3.2%$179/sqft |
Source: | ||
Public tax history
| Year | Property taxes | Tax assessment |
|---|---|---|
| 2025 | $3,414 +28.1% | $485,532 +85.7% |
| 2024 | $2,665 +5.4% | $261,462 |
| 2023 | $2,527 +14.1% | $261,462 |
Find assessor info on the county website
Neighborhood: North Durham Community
Nearby schools
GreatSchools rating
- 3/10Eno Valley ElementaryGrades: PK-5Distance: 2.4 mi
- 7/10George L Carrington MiddleGrades: 6-8Distance: 2.1 mi
- 2/10Northern HighGrades: 9-12Distance: 2.6 mi
Schools provided by the listing agent
- Elementary: Durham - Eno Valley
- Middle: Durham - Carrington
- High: Durham - Northern
Source: Doorify MLS. This data may not be complete. We recommend contacting the local school district to confirm school assignments for this home.
Get a cash offer in 3 minutes
Find out how much your home could sell for in as little as 3 minutes with a no-obligation cash offer.
Estimated market value
$443,400
Get a cash offer in 3 minutes
Find out how much your home could sell for in as little as 3 minutes with a no-obligation cash offer.
Estimated market value
$443,400


