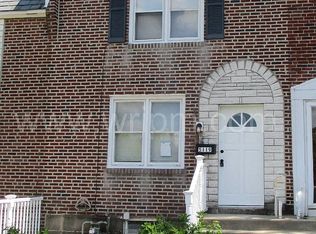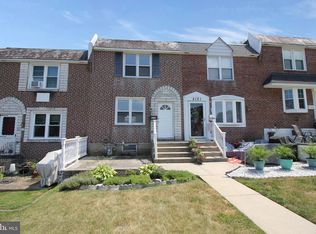Welcome to this lovely home just waiting for you! Enjoy the true community feel on the front patio or step inside to appreciate the beautiful hardwood, molding, finished basement and updated hall bath. The main level offers a bright and spacious living room that leads to the dining room w/crown molding open to an updated kitchen with ceramic tile floor & backsplash, molding and breakfast bar. Upstairs offers your traditional master w/accent wall, 2 additional bedrooms and a modern bath with subway tile, ceramic floor, updated vanity and lighting. The basement offers great flex space for a play area or entertainment space complete w/built-ins nooks, high-hat lighting and surround sound. Completing the basement is a powder room, laundry area w/ceramic floor, inside garage access and outside access to rear parking, yard and large shed. New roof 2021, replacement windows. Convenient location; walk to schools and parks, close to shopping and transportation.
This property is off market, which means it's not currently listed for sale or rent on Zillow. This may be different from what's available on other websites or public sources.

