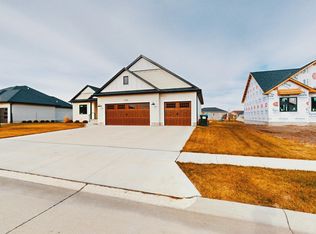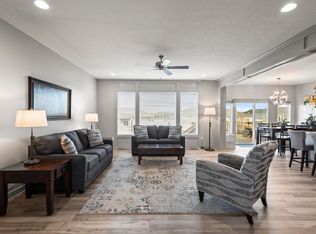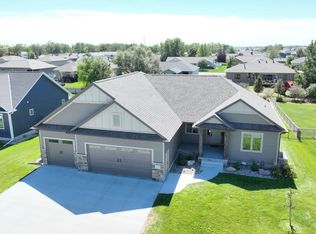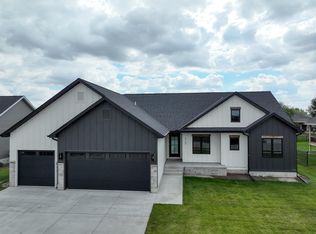Sold for $590,000 on 04/16/25
$590,000
5121 Meadow Ridge Pl, Columbus, NE 68601
5beds
3baths
1,885sqft
Single Family Residence
Built in 2021
0.34 Acres Lot
$598,800 Zestimate®
$313/sqft
$2,502 Estimated rent
Home value
$598,800
Estimated sales range
Not available
$2,502/mo
Zestimate® history
Loading...
Owner options
Explore your selling options
What's special
DON'T MISS THIS ONE! NEW CONSTRUCTION IN MEADOW RIDGE SUBDIVISION, BUT THE DETAILS ARE FINISHED- ORNAMENTAL IRON FENCING, LANDSCAPING & WINDOW TREATMENTS! OVERSIZED WINDOWS PROVIDE TONS OF NATURAL LIGHT. STYLISH KITCHEN FEATURING MANY UPGRADES, INCLUDING LARGE CENTER ISLAND, SOFT CLOSE CABINETS, SS APPLIANCES AND HOOD VENT, TILE BACKSPLASH AND HIDDEN PANTRY WITH SWING-IN DOORS. 10' BEAMED GREAT ROOM CEILING. PRIMARY BEDROOM WITH WALK-IN CLOSET & PRIVATE BATH. LVP FLOORING THROUGHOUT MAIN FLOOR LIVING AREA. CONVENIENT DROP ZONE AT OWNERS' ENTRANCE. DAYLIGHT WINDOWS IN BASEMENT LIVING ROOM. 14' X 14' COVERED DECK. SELLER WILL PROVIDE ALLOWANCE FOR REFRIGERATOR.
Zillow last checked: 8 hours ago
Listing updated: April 23, 2025 at 01:46pm
Listed by:
Erin M Nahorny,
NEBRASKA REALTY
Bought with:
Elisa Saenz, 20190239
kwELITE
Source: Columbus BOR NE,MLS#: 20240425
Facts & features
Interior
Bedrooms & bathrooms
- Bedrooms: 5
- Bathrooms: 3
- Main level bathrooms: 2
- Main level bedrooms: 3
Primary bedroom
- Level: Main
- Area: 195
- Dimensions: 13 x 15
Bedroom 2
- Level: Main
- Area: 120
- Dimensions: 10 x 12
Bedroom 3
- Level: Main
- Area: 110
- Dimensions: 10 x 11
Bedroom 4
- Level: Basement
- Area: 165
- Dimensions: 11 x 15
Bedroom 5
- Level: Basement
- Area: 180
- Dimensions: 12 x 15
Dining room
- Features: Kitchen/Dining, Sliding Glass D, Vinyl
- Level: Main
- Area: 240
- Dimensions: 15 x 16
Family room
- Features: Carpet
- Level: Basement
- Area: 570
- Dimensions: 19 x 30
Kitchen
- Features: Eat-in Kitchen, Pantry, Vinyl
- Level: Main
- Area: 180
- Dimensions: 10 x 18
Living room
- Features: Vinyl
- Level: Main
- Area: 361
- Dimensions: 19 x 19
Basement
- Description: Bedrooms(2),Baths(1)
- Area: 1885
Heating
- Electric, Heat Pump
Cooling
- Central Air
Appliances
- Included: Dishwasher, Electric Range, Disposal, Microwave, Range Hood, Electric Water Heater, Water Heater(50 Gal+, Leased)
- Laundry: Bedroom Level, Electric Dryer Hookup, Main Level, Vinyl
Features
- Walk-In Closet(s)
- Flooring: Vinyl, Carpet
- Doors: Sliding Doors
- Windows: Window Coverings
- Basement: Drain Tiled,Full,Partially Finished
- Has fireplace: No
Interior area
- Total structure area: 1,885
- Total interior livable area: 1,885 sqft
- Finished area above ground: 1,885
Property
Parking
- Total spaces: 3
- Parking features: Three, Attached, Garage Door Opener
- Attached garage spaces: 3
Features
- Patio & porch: Covered Deck, Deck
- Exterior features: Rain Gutters, Landscaping(Auto Und Sprnk, Established Yard, Good)
- Fencing: Fenced
- Waterfront features: None
Lot
- Size: 0.34 Acres
- Dimensions: 90X165
- Features: Automatic Underground Sprinkler, Established Yard
Details
- Parcel number: 710160793
Construction
Type & style
- Home type: SingleFamily
- Architectural style: Ranch
- Property subtype: Single Family Residence
Materials
- Hard Board, Stone, Frame
- Roof: Asphalt
Condition
- 1-5
- New construction: No
- Year built: 2021
Utilities & green energy
- Electric: Amps(0)
- Sewer: Public Sewer
- Water: Public
- Utilities for property: Electricity Connected
Community & neighborhood
Security
- Security features: Smoke Detector(s)
Location
- Region: Columbus
- Subdivision: Meadow Ridge 6th
Other
Other facts
- Road surface type: Paved
Price history
| Date | Event | Price |
|---|---|---|
| 4/16/2025 | Sold | $590,000-4.1%$313/sqft |
Source: Columbus BOR NE #20240425 | ||
| 12/7/2024 | Price change | $615,000-1.6%$326/sqft |
Source: Columbus BOR NE #20240425 | ||
| 8/9/2024 | Listed for sale | $625,000+9.5%$332/sqft |
Source: Columbus BOR NE #20240425 | ||
| 12/20/2021 | Sold | $570,900+1%$303/sqft |
Source: Norfolk BOR #210676 | ||
| 9/7/2021 | Pending sale | $565,400$300/sqft |
Source: Norfolk BOR #210676 | ||
Public tax history
| Year | Property taxes | Tax assessment |
|---|---|---|
| 2025 | $6,970 -22% | $545,430 +4.5% |
| 2024 | $8,938 +19% | $521,710 +23.8% |
| 2023 | $7,514 +883.5% | $421,465 +880.2% |
Find assessor info on the county website
Neighborhood: 68601
Nearby schools
GreatSchools rating
- 3/10Lost Creek Elementary SchoolGrades: PK-4Distance: 1.2 mi
- 4/10Columbus Middle SchoolGrades: 5-8Distance: 2.1 mi
- 2/10Columbus High SchoolGrades: 9-12Distance: 1.1 mi

Get pre-qualified for a loan
At Zillow Home Loans, we can pre-qualify you in as little as 5 minutes with no impact to your credit score.An equal housing lender. NMLS #10287.



