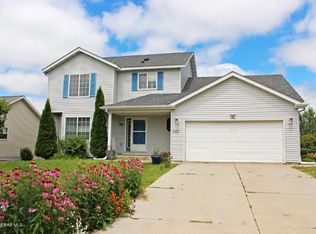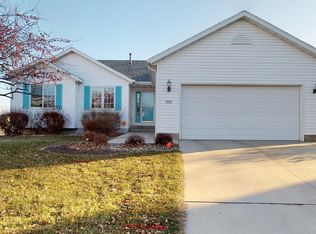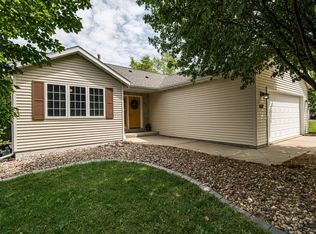Closed
$332,900
5121 Lexington Ln NW, Rochester, MN 55901
3beds
2,341sqft
Single Family Residence
Built in 1998
0.26 Acres Lot
$368,100 Zestimate®
$142/sqft
$1,827 Estimated rent
Home value
$368,100
$350,000 - $387,000
$1,827/mo
Zestimate® history
Loading...
Owner options
Explore your selling options
What's special
This multi-level home is found on a quiet cul-de-sac close to schools, churches, medical, and shopping convenience.
The home features an “open concept” with a large master bedroom on the upper level, and large second bedroom on the lower level and a third bedroom/office/den on the lowest level.
The master bedroom features a large walk-in closet PLUS a private jetted tub. The full bath is accessible from the master bedroom or the upper living area.
The two-level deck has a wonderful view of a vast area of northwest Rochester as well as a beautifully landscaped yard.
The large 3-car garage has a drain and is heated for your winter comfort. Never get into a cold car.
All of this PLUS a newer GAS STOVE and a central vacuum system for added convenience!
Zillow last checked: 8 hours ago
Listing updated: May 06, 2025 at 02:25pm
Listed by:
Jim Miner 507-254-8071,
Plaza Realty of Rochester,Inc.
Bought with:
Robin E Wolfram
Dwell Realty Group LLC
Source: NorthstarMLS as distributed by MLS GRID,MLS#: 6472323
Facts & features
Interior
Bedrooms & bathrooms
- Bedrooms: 3
- Bathrooms: 2
- Full bathrooms: 1
- 3/4 bathrooms: 1
Bathroom
- Description: 3/4 Basement,Upper Level Full Bath,Jetted Tub
Dining room
- Description: Informal Dining Room
Heating
- Forced Air
Cooling
- Central Air
Appliances
- Included: Dishwasher, Disposal, Dryer, Gas Water Heater, Microwave, Range, Refrigerator, Washer, Water Softener Owned
Features
- Central Vacuum
- Basement: Block
- Number of fireplaces: 1
Interior area
- Total structure area: 2,341
- Total interior livable area: 2,341 sqft
- Finished area above ground: 1,189
- Finished area below ground: 1,032
Property
Parking
- Total spaces: 3
- Parking features: Attached
- Attached garage spaces: 3
Accessibility
- Accessibility features: None
Features
- Levels: Four or More Level Split
- Patio & porch: Deck
- Fencing: Full
Lot
- Size: 0.26 Acres
- Dimensions: 75 x 140 TRIANGLE IRREGULAR
- Features: Near Public Transit, Irregular Lot, Wooded
Details
- Additional structures: Other
- Foundation area: 1152
- Parcel number: 741811055622
- Zoning description: Residential-Single Family
Construction
Type & style
- Home type: SingleFamily
- Property subtype: Single Family Residence
Materials
- Vinyl Siding, Frame
- Roof: Asphalt
Condition
- Age of Property: 27
- New construction: No
- Year built: 1998
Utilities & green energy
- Electric: Power Company: Rochester Public Utilities
- Gas: Natural Gas
- Sewer: City Sewer/Connected
- Water: City Water - In Street
Community & neighborhood
Location
- Region: Rochester
- Subdivision: Wedgewood Hills
HOA & financial
HOA
- Has HOA: No
Price history
| Date | Event | Price |
|---|---|---|
| 4/26/2024 | Sold | $332,900-4.9%$142/sqft |
Source: | ||
| 4/10/2024 | Pending sale | $349,900$149/sqft |
Source: | ||
| 3/4/2024 | Listed for sale | $349,900$149/sqft |
Source: | ||
| 3/2/2024 | Pending sale | $349,900$149/sqft |
Source: | ||
| 2/27/2024 | Price change | $349,900-5.4%$149/sqft |
Source: | ||
Public tax history
| Year | Property taxes | Tax assessment |
|---|---|---|
| 2025 | $5,100 +30% | $376,300 +3.8% |
| 2024 | $3,922 | $362,400 +16.8% |
| 2023 | -- | $310,200 -0.8% |
Find assessor info on the county website
Neighborhood: 55901
Nearby schools
GreatSchools rating
- 8/10George W. Gibbs Elementary SchoolGrades: PK-5Distance: 0.4 mi
- 3/10Dakota Middle SchoolGrades: 6-8Distance: 1.1 mi
- 5/10John Marshall Senior High SchoolGrades: 8-12Distance: 4.2 mi
Schools provided by the listing agent
- Elementary: George Gibbs
- Middle: Dakota
- High: John Marshall
Source: NorthstarMLS as distributed by MLS GRID. This data may not be complete. We recommend contacting the local school district to confirm school assignments for this home.
Get a cash offer in 3 minutes
Find out how much your home could sell for in as little as 3 minutes with a no-obligation cash offer.
Estimated market value$368,100
Get a cash offer in 3 minutes
Find out how much your home could sell for in as little as 3 minutes with a no-obligation cash offer.
Estimated market value
$368,100


