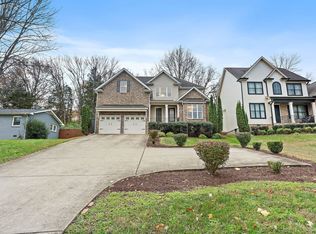Closed
$540,000
5121 Hilson Rd, Nashville, TN 37211
4beds
2,309sqft
Single Family Residence, Residential
Built in 1968
1.14 Acres Lot
$527,700 Zestimate®
$234/sqft
$3,284 Estimated rent
Home value
$527,700
$496,000 - $565,000
$3,284/mo
Zestimate® history
Loading...
Owner options
Explore your selling options
What's special
Welcome to your dream home in South Nashville! Nestled in a serene neighborhood near Brentwood & Nippers Corner, this property offers the perfect blend of vintage charm & modern convenience. With 4 spacious bedrooms & 3 full bathrooms, there's plenty of room for everyone. The large basement is extremely versatile, the unfinished area has a workshop & storage, & the finished area available as a 4th bed, bonus room, or studio with its own bath and separate entrance. On a generous 1.14-acre lot you'll enjoy plenty of green space for gardening, entertaining, or simply relaxing. The location is unbeatable, with easy access to I-65 and I-24, making your commute a breeze. Plus you're just 11 miles from the heart of downtown Nashville, where you can enjoy everything the city has to offer. Perfect for those looking to settle into a welcoming community while still being close to urban amenities. Coveted Granbery Elementary. Great potential for a mother-in-law suite or investment/rental income.
Zillow last checked: 8 hours ago
Listing updated: October 01, 2024 at 08:30am
Listing Provided by:
Ben Rastelli 615-448-8446,
Nashville Realty Group
Bought with:
Lindsey Farmer, 363937
Reliant Realty ERA Powered
Source: RealTracs MLS as distributed by MLS GRID,MLS#: 2675737
Facts & features
Interior
Bedrooms & bathrooms
- Bedrooms: 4
- Bathrooms: 3
- Full bathrooms: 3
- Main level bedrooms: 3
Bedroom 1
- Area: 192 Square Feet
- Dimensions: 16x12
Bedroom 2
- Area: 143 Square Feet
- Dimensions: 11x13
Bedroom 3
- Area: 126 Square Feet
- Dimensions: 14x9
Bonus room
- Area: 495 Square Feet
- Dimensions: 33x15
Dining room
- Area: 143 Square Feet
- Dimensions: 13x11
Kitchen
- Area: 240 Square Feet
- Dimensions: 20x12
Living room
- Area: 221 Square Feet
- Dimensions: 17x13
Heating
- Central
Cooling
- Central Air
Appliances
- Included: Dishwasher, Dryer, Microwave, Refrigerator, Washer, Electric Oven, Electric Range
Features
- Primary Bedroom Main Floor, Kitchen Island
- Flooring: Concrete, Wood, Tile
- Basement: Combination
- Number of fireplaces: 1
- Fireplace features: Gas
Interior area
- Total structure area: 2,309
- Total interior livable area: 2,309 sqft
- Finished area above ground: 1,560
- Finished area below ground: 749
Property
Parking
- Total spaces: 2
- Parking features: Attached
- Carport spaces: 2
Features
- Levels: Two
- Stories: 1
- Fencing: Back Yard
Lot
- Size: 1.14 Acres
- Dimensions: 120 x 394
- Features: Sloped
Details
- Parcel number: 16107000700
- Special conditions: Standard
- Other equipment: Dehumidifier
Construction
Type & style
- Home type: SingleFamily
- Property subtype: Single Family Residence, Residential
Materials
- Brick
Condition
- New construction: No
- Year built: 1968
Utilities & green energy
- Sewer: Public Sewer
- Water: Public
- Utilities for property: Water Available
Community & neighborhood
Security
- Security features: Security System, Smart Camera(s)/Recording
Location
- Region: Nashville
- Subdivision: Mcmurray Woods
Price history
| Date | Event | Price |
|---|---|---|
| 10/1/2024 | Sold | $540,000-3.6%$234/sqft |
Source: | ||
| 9/1/2024 | Pending sale | $559,999$243/sqft |
Source: | ||
| 8/26/2024 | Listed for sale | $559,999$243/sqft |
Source: | ||
| 8/19/2024 | Contingent | $559,999$243/sqft |
Source: | ||
| 8/1/2024 | Price change | $559,999-3.4%$243/sqft |
Source: | ||
Public tax history
| Year | Property taxes | Tax assessment |
|---|---|---|
| 2024 | $3,197 | $98,250 |
| 2023 | $3,197 | $98,250 |
| 2022 | $3,197 -1% | $98,250 |
Find assessor info on the county website
Neighborhood: McMurray - Huntingdon
Nearby schools
GreatSchools rating
- 10/10Granbery Elementary SchoolGrades: K-4Distance: 1.4 mi
- 5/10William Henry Oliver Middle SchoolGrades: 5-8Distance: 2.8 mi
- 4/10John Overton Comp High SchoolGrades: 9-12Distance: 2.9 mi
Schools provided by the listing agent
- Elementary: Granbery Elementary
- Middle: William Henry Oliver Middle
- High: John Overton Comp High School
Source: RealTracs MLS as distributed by MLS GRID. This data may not be complete. We recommend contacting the local school district to confirm school assignments for this home.
Get a cash offer in 3 minutes
Find out how much your home could sell for in as little as 3 minutes with a no-obligation cash offer.
Estimated market value
$527,700
Get a cash offer in 3 minutes
Find out how much your home could sell for in as little as 3 minutes with a no-obligation cash offer.
Estimated market value
$527,700
