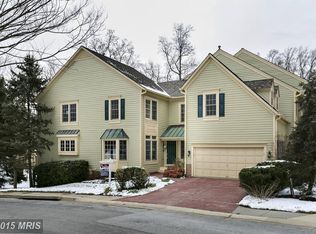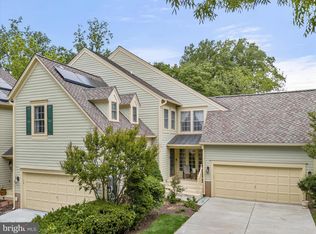Elegant villa in golf course community. Superbly renovated kitchen and baths, hardwood floors, top materials. 4 bedrooms + expansive upper level bonus room. Master has large walk in closet and beautifully updated luxury bath. Screened porch, patio from walk out lower level, 2 car garage. Roof and most major systems recently replaced. Exceptional opportunity.
This property is off market, which means it's not currently listed for sale or rent on Zillow. This may be different from what's available on other websites or public sources.


