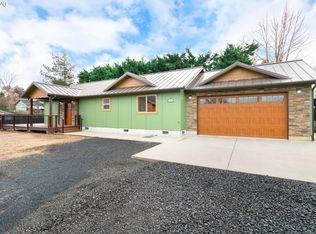Sold
$385,000
5121 Grange Rd, Roseburg, OR 97471
3beds
1,606sqft
Residential, Single Family Residence
Built in 1955
0.48 Acres Lot
$387,400 Zestimate®
$240/sqft
$1,773 Estimated rent
Home value
$387,400
$314,000 - $477,000
$1,773/mo
Zestimate® history
Loading...
Owner options
Explore your selling options
What's special
Need some space? A cozy home on just under a half-acre lot! This property has extra side parking, a spacious, fenced, front and back yard, a garden area, and includes an attached 1 car garage as well as second detached 2 car garage with an attached area for MORE storage! The inside of this home offers 3 bedrooms, 2 bathrooms, a living room and spacious family room. The kitchen and dining area serves as the perfect bridge between the family room and the living room, creating a seamless flow that brings everyone together! This clean well taken care of home is ready for its new owners!
Zillow last checked: 8 hours ago
Listing updated: June 04, 2025 at 04:35am
Listed by:
Ashley Oberman 541-537-2722,
Oregon Life Homes
Bought with:
Ashton Faas, 201239512
Different Better Real Estate
Source: RMLS (OR),MLS#: 406206583
Facts & features
Interior
Bedrooms & bathrooms
- Bedrooms: 3
- Bathrooms: 2
- Full bathrooms: 2
- Main level bathrooms: 2
Primary bedroom
- Features: Double Closet, Wallto Wall Carpet
- Level: Main
- Area: 99
- Dimensions: 9 x 11
Bedroom 2
- Features: Closet, Wallto Wall Carpet
- Level: Main
- Area: 112
- Dimensions: 8 x 14
Bedroom 3
- Features: Closet, Wallto Wall Carpet
- Level: Main
- Area: 90
- Dimensions: 9 x 10
Dining room
- Features: Wallto Wall Carpet
- Level: Main
- Area: 108
- Dimensions: 9 x 12
Family room
- Features: Patio, Wallto Wall Carpet
- Level: Main
- Area: 374
- Dimensions: 17 x 22
Kitchen
- Features: Free Standing Range, Free Standing Refrigerator, Vinyl Floor
- Level: Main
- Area: 81
- Width: 9
Living room
- Features: Wallto Wall Carpet
- Level: Main
- Area: 187
- Dimensions: 11 x 17
Heating
- Heat Pump
Cooling
- Heat Pump
Appliances
- Included: Free-Standing Range, Free-Standing Refrigerator, Washer/Dryer, Gas Water Heater
- Laundry: Laundry Room
Features
- Ceiling Fan(s), High Speed Internet, Closet, Double Closet
- Flooring: Vinyl, Wall to Wall Carpet
- Windows: Aluminum Frames
- Basement: Crawl Space
Interior area
- Total structure area: 1,606
- Total interior livable area: 1,606 sqft
Property
Parking
- Total spaces: 3
- Parking features: Driveway, RV Access/Parking, Attached, Detached
- Attached garage spaces: 3
- Has uncovered spaces: Yes
Accessibility
- Accessibility features: Minimal Steps, Natural Lighting, One Level, Parking, Accessibility
Features
- Stories: 1
- Patio & porch: Covered Patio, Porch, Patio
- Exterior features: Garden, Yard
- Fencing: Cross Fenced,Fenced
- Has view: Yes
- View description: Trees/Woods
Lot
- Size: 0.48 Acres
- Features: Level, SqFt 20000 to Acres1
Details
- Additional structures: RVParking, SecondGarage
- Parcel number: R60883
Construction
Type & style
- Home type: SingleFamily
- Architectural style: Ranch
- Property subtype: Residential, Single Family Residence
Materials
- Vinyl Siding
- Foundation: Block
- Roof: Composition
Condition
- Resale
- New construction: No
- Year built: 1955
Utilities & green energy
- Sewer: Public Sewer
- Water: Public
Community & neighborhood
Security
- Security features: Entry
Location
- Region: Roseburg
Other
Other facts
- Listing terms: Cash,Conventional,FHA,VA Loan
- Road surface type: Paved
Price history
| Date | Event | Price |
|---|---|---|
| 5/28/2025 | Sold | $385,000$240/sqft |
Source: | ||
| 4/23/2025 | Pending sale | $385,000$240/sqft |
Source: | ||
| 4/17/2025 | Listed for sale | $385,000$240/sqft |
Source: | ||
Public tax history
| Year | Property taxes | Tax assessment |
|---|---|---|
| 2024 | $1,881 +3% | $201,106 +3% |
| 2023 | $1,827 +21.5% | $195,249 +21.5% |
| 2022 | $1,503 +3% | $160,673 +3% |
Find assessor info on the county website
Neighborhood: 97471
Nearby schools
GreatSchools rating
- 6/10Green Elementary SchoolGrades: PK-5Distance: 0.7 mi
- 6/10John C Fremont Middle SchoolGrades: 6-8Distance: 5 mi
- 5/10Roseburg High SchoolGrades: 9-12Distance: 5.4 mi
Schools provided by the listing agent
- Elementary: Green
- Middle: Fremont
- High: Roseburg
Source: RMLS (OR). This data may not be complete. We recommend contacting the local school district to confirm school assignments for this home.
Get pre-qualified for a loan
At Zillow Home Loans, we can pre-qualify you in as little as 5 minutes with no impact to your credit score.An equal housing lender. NMLS #10287.
