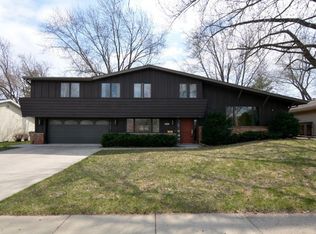Closed
$525,000
5121 Flad Avenue, Madison, WI 53711
4beds
2,322sqft
Single Family Residence
Built in 1969
0.25 Acres Lot
$526,300 Zestimate®
$226/sqft
$3,268 Estimated rent
Home value
$526,300
$500,000 - $553,000
$3,268/mo
Zestimate® history
Loading...
Owner options
Explore your selling options
What's special
ORCHARD RIDGE! Fabulous 4 bed/2.5 bath Colonial that boasts light & bright living rm, chef?s kitchen w/ new gas range & micro, sleek white cabinetry, plenty of counter/storage space, & window over sink overlooking backyard. Formal dining rm w/ gleaming wood flrs, PLUS a breakfast nook off kitchen and den w/ walkout to screen porch. Stylish Primary Suite has full bath w/ walk in shower. 2nd bed w/ WIC. Newly renovated lower level is ready to be your personal retreat- who?s ready for movie night?? Huge fenced yard w/ spacious patio. Across the street from Ridgewood Pool! Close to West Side shopping/grocery, bike paths, parks, just 2 blocks away from Toki Middle and Orchard Ridge Elementary. Don?t let this one get away!
Zillow last checked: 8 hours ago
Listing updated: June 09, 2025 at 08:11pm
Listed by:
Home Team4u Pref:608-839-7137,
Stark Company, REALTORS
Bought with:
Dan Chin
Source: WIREX MLS,MLS#: 1996632 Originating MLS: South Central Wisconsin MLS
Originating MLS: South Central Wisconsin MLS
Facts & features
Interior
Bedrooms & bathrooms
- Bedrooms: 4
- Bathrooms: 3
- Full bathrooms: 2
- 1/2 bathrooms: 1
Primary bedroom
- Level: Upper
- Area: 156
- Dimensions: 13 x 12
Bedroom 2
- Level: Upper
- Area: 120
- Dimensions: 12 x 10
Bedroom 3
- Level: Upper
- Area: 121
- Dimensions: 11 x 11
Bedroom 4
- Level: Upper
- Area: 143
- Dimensions: 13 x 11
Bathroom
- Features: At least 1 Tub, Master Bedroom Bath: Full, Master Bedroom Bath, Master Bedroom Bath: Walk-In Shower
Family room
- Level: Main
- Area: 192
- Dimensions: 16 x 12
Kitchen
- Level: Main
- Area: 126
- Dimensions: 14 x 9
Living room
- Level: Main
- Area: 228
- Dimensions: 19 x 12
Heating
- Natural Gas, Forced Air
Cooling
- Central Air
Appliances
- Included: Range/Oven, Refrigerator, Dishwasher, Microwave, Disposal, Water Softener
Features
- Flooring: Wood or Sim.Wood Floors
- Basement: Partial,Partially Finished,Crawl Space
Interior area
- Total structure area: 2,322
- Total interior livable area: 2,322 sqft
- Finished area above ground: 1,904
- Finished area below ground: 418
Property
Parking
- Total spaces: 2
- Parking features: 2 Car, Attached, Garage Door Opener
- Attached garage spaces: 2
Features
- Levels: Two
- Stories: 2
- Patio & porch: Deck
- Fencing: Fenced Yard
Lot
- Size: 0.25 Acres
- Dimensions: 76 x 78 x 140 x 140
Details
- Parcel number: 070931412111
- Zoning: SR-c1
- Special conditions: Arms Length
Construction
Type & style
- Home type: SingleFamily
- Architectural style: Colonial
- Property subtype: Single Family Residence
Materials
- Wood Siding, Brick, Stone
Condition
- 21+ Years
- New construction: No
- Year built: 1969
Utilities & green energy
- Sewer: Public Sewer
- Water: Public
- Utilities for property: Cable Available
Community & neighborhood
Location
- Region: Madison
- Subdivision: Orchard Ridge
- Municipality: Madison
Price history
| Date | Event | Price |
|---|---|---|
| 5/27/2025 | Sold | $525,000+5%$226/sqft |
Source: | ||
| 5/4/2025 | Contingent | $499,900$215/sqft |
Source: | ||
| 5/1/2025 | Listed for sale | $499,900+96.1%$215/sqft |
Source: | ||
| 7/30/2015 | Sold | $254,900-1.8%$110/sqft |
Source: Public Record | ||
| 10/16/2014 | Listing removed | $259,500$112/sqft |
Source: HouseReward.com LLC #1715919 | ||
Public tax history
| Year | Property taxes | Tax assessment |
|---|---|---|
| 2024 | $10,034 +4.9% | $512,600 +8% |
| 2023 | $9,562 | $474,600 +14% |
| 2022 | -- | $416,300 +14% |
Find assessor info on the county website
Neighborhood: Orchard Ridge
Nearby schools
GreatSchools rating
- 6/10Orchard Ridge Elementary SchoolGrades: PK-5Distance: 0.4 mi
- 4/10Toki Middle SchoolGrades: 6-8Distance: 0.4 mi
- 8/10Memorial High SchoolGrades: 9-12Distance: 2.6 mi
Schools provided by the listing agent
- Elementary: Orchard Ridge
- Middle: Toki
- High: Memorial
- District: Madison
Source: WIREX MLS. This data may not be complete. We recommend contacting the local school district to confirm school assignments for this home.

Get pre-qualified for a loan
At Zillow Home Loans, we can pre-qualify you in as little as 5 minutes with no impact to your credit score.An equal housing lender. NMLS #10287.
Sell for more on Zillow
Get a free Zillow Showcase℠ listing and you could sell for .
$526,300
2% more+ $10,526
With Zillow Showcase(estimated)
$536,826