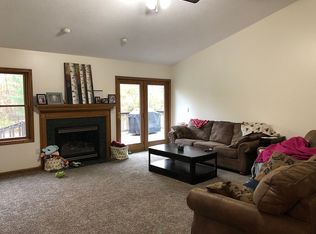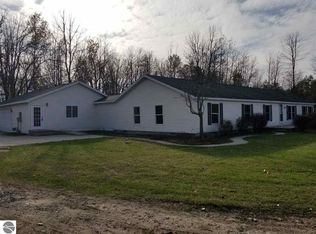Sold for $280,000 on 07/05/24
$280,000
5121 E Chip Cove Rd, Mount Pleasant, MI 48858
3beds
1,896sqft
Single Family Residence
Built in 1997
1.14 Acres Lot
$310,100 Zestimate®
$148/sqft
$1,832 Estimated rent
Home value
$310,100
$279,000 - $344,000
$1,832/mo
Zestimate® history
Loading...
Owner options
Explore your selling options
What's special
The one you've been waiting for! Welcome to this beautifully and professionally remodeled ranch on 1.14 acres, nestled at the end of a private drive, with all of the country feels, just outside of town. This 3 bedroom, 2.5 bath home features an open floor plan and numerous updates including new kitchen cabinets, quartz countertops, appliances, new bathroom vanities and fixtures, new furnace, hot water heater and well pump! The gorgeous, premium vinyl flooring that carries you throughout the entire house, may be my favorite feature. Main floor living is done! Now you have the opportunity to finish the full basement with egress windows however you wish! There is more than enough space for additional bedrooms, play room, home gym, storage and perfect for entertaining. Outdoors, you will enjoy a large private yard, expansive deck, tree house and neighbors only on one side. This is truly an amazing home and perfect location!
Zillow last checked: 8 hours ago
Listing updated: July 05, 2024 at 07:16am
Listed by:
Tia Williams 989-400-3551,
FIVE STAR REAL ESTATE - MT. PLEASANT 616-791-1500
Bought with:
Michael Anger, 6501449068
AVANT GARDE REALTY
Source: NGLRMLS,MLS#: 1922595
Facts & features
Interior
Bedrooms & bathrooms
- Bedrooms: 3
- Bathrooms: 3
- Full bathrooms: 2
- 1/2 bathrooms: 1
- Main level bathrooms: 3
- Main level bedrooms: 3
Primary bedroom
- Level: Main
- Area: 199.68
- Dimensions: 12.8 x 15.6
Bedroom 2
- Level: Main
- Area: 169
- Dimensions: 13 x 13
Bedroom 3
- Level: Main
- Area: 156
- Dimensions: 12 x 13
Primary bathroom
- Features: Private
Dining room
- Level: Main
- Area: 132
- Dimensions: 12 x 11
Kitchen
- Level: Main
- Area: 196
- Dimensions: 14 x 14
Living room
- Level: Main
- Area: 315
- Dimensions: 21 x 15
Heating
- Forced Air, Natural Gas, Fireplace(s)
Appliances
- Included: Refrigerator, Oven/Range, Dishwasher, Microwave, Water Softener Owned, Washer, Dryer, Gas Water Heater
- Laundry: Main Level
Features
- Walk-In Closet(s), Pantry, Solid Surface Counters, Kitchen Island, Vaulted Ceiling(s), Ceiling Fan(s), Cable TV, WiFi
- Flooring: Vinyl
- Basement: Full,Egress Windows,Unfinished
- Has fireplace: Yes
- Fireplace features: Gas
Interior area
- Total structure area: 1,896
- Total interior livable area: 1,896 sqft
- Finished area above ground: 1,896
- Finished area below ground: 0
Property
Parking
- Total spaces: 2
- Parking features: Attached, Garage Door Opener, Concrete, Gravel
- Attached garage spaces: 2
Accessibility
- Accessibility features: None
Features
- Levels: One
- Stories: 1
- Patio & porch: Multi-Level Decking, Covered
- Exterior features: Rain Gutters
- Has view: Yes
- View description: Countryside View
- Waterfront features: None
Lot
- Size: 1.14 Acres
- Dimensions: 195 x 254
- Features: Cleared, Level, Landscaped, Metes and Bounds
Details
- Additional structures: None
- Parcel number: 140013000206
- Zoning description: Residential
Construction
Type & style
- Home type: SingleFamily
- Architectural style: Ranch
- Property subtype: Single Family Residence
Materials
- Frame, Vinyl Siding, Brick
- Foundation: Block
- Roof: Asphalt
Condition
- New construction: No
- Year built: 1997
Utilities & green energy
- Sewer: Private Sewer
- Water: Private
Community & neighborhood
Security
- Security features: Smoke Detector(s)
Community
- Community features: None
Location
- Region: Mount Pleasant
- Subdivision: n/a
HOA & financial
HOA
- Services included: None
Other
Other facts
- Listing agreement: Exclusive Right Sell
- Listing terms: Conventional,Cash,FHA
- Ownership type: Private Owner
- Road surface type: Gravel
Price history
| Date | Event | Price |
|---|---|---|
| 7/5/2024 | Sold | $280,000-3.4%$148/sqft |
Source: | ||
| 7/2/2024 | Pending sale | $289,900$153/sqft |
Source: | ||
| 7/1/2024 | Listed for sale | $289,900$153/sqft |
Source: | ||
| 6/27/2024 | Pending sale | $289,900$153/sqft |
Source: | ||
| 5/22/2024 | Listed for sale | $289,900+45%$153/sqft |
Source: | ||
Public tax history
| Year | Property taxes | Tax assessment |
|---|---|---|
| 2025 | -- | $138,200 -16.6% |
| 2024 | $3,907 | $165,700 +27.7% |
| 2023 | -- | $129,800 +11.4% |
Find assessor info on the county website
Neighborhood: 48858
Nearby schools
GreatSchools rating
- 3/10Mary Mcguire SchoolGrades: 3-5Distance: 1.5 mi
- 6/10Mt Pleasant Middle SchoolGrades: 6-8Distance: 3.3 mi
- 9/10Mt. Pleasant Senior High SchoolGrades: 9-12Distance: 2.8 mi
Schools provided by the listing agent
- District: Mount Pleasant City School District
Source: NGLRMLS. This data may not be complete. We recommend contacting the local school district to confirm school assignments for this home.

Get pre-qualified for a loan
At Zillow Home Loans, we can pre-qualify you in as little as 5 minutes with no impact to your credit score.An equal housing lender. NMLS #10287.

