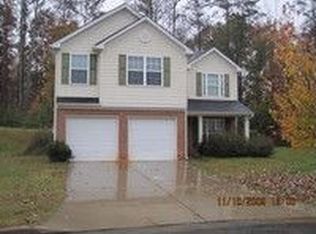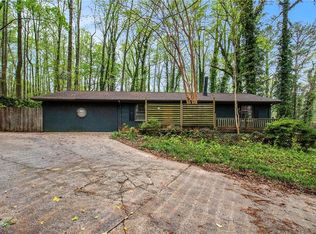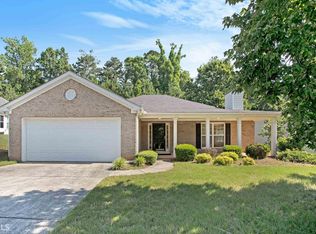A peaceful and secluded estate situated on a wooded, fenced 2.28 acre lot with a long driveway back to the house - a great space for pets to roam and explore, or for those who enjoy being outside. Four bedrooms, great room/dining room with wet bar, kitchen/eat in breakfast, plus architectural features like cathedral ceilings, exposed beams, and vintage light fixtures. With some updates, this home has tons of potential to be the vibrant showcase it once was! Stone exterior accents and a stone chimney lend to the rustic appeal of this spacious ranch home. Pardon the mess, new photos will be coming!
This property is off market, which means it's not currently listed for sale or rent on Zillow. This may be different from what's available on other websites or public sources.


