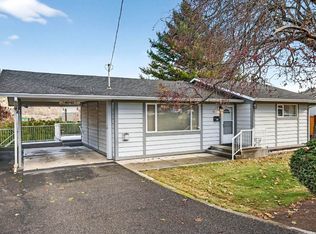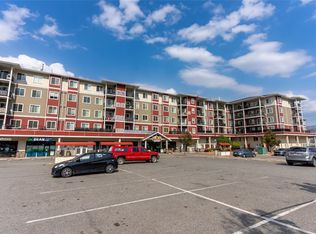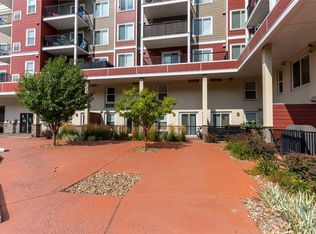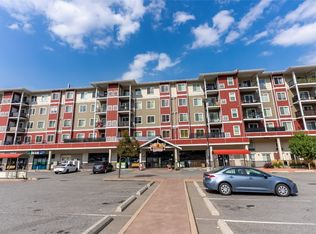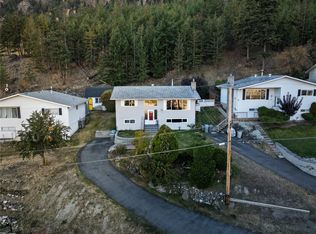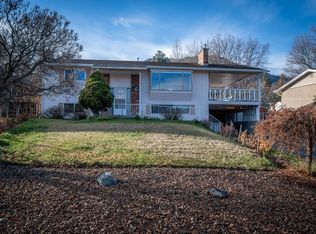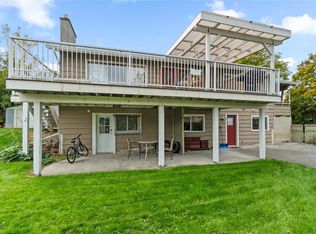5121 Crawford Pl, Kamloops, BC V2C 5Z8
What's special
- 213 days |
- 10 |
- 0 |
Zillow last checked: 8 hours ago
Listing updated: November 10, 2025 at 11:47am
David Lawrence,
Royal LePage Westwin Realty
Facts & features
Interior
Bedrooms & bathrooms
- Bedrooms: 4
- Bathrooms: 3
- Full bathrooms: 2
- 1/2 bathrooms: 1
Primary bedroom
- Level: Main
- Dimensions: 11.00x10.00
Bedroom
- Level: Basement
- Dimensions: 16.00x11.00
Bedroom
- Level: Main
- Dimensions: 8.00x10.00
Bedroom
- Level: Main
- Dimensions: 8.00x9.00
Other
- Features: Two Piece Bathroom
- Level: Main
- Dimensions: 0 x 0
Dining room
- Level: Main
- Dimensions: 10.00x11.00
Other
- Features: Three Piece Bathroom
- Level: Basement
- Dimensions: 0 x 0
Other
- Features: Four Piece Bathroom
- Level: Main
- Dimensions: 0 x 0
Kitchen
- Level: Main
- Dimensions: 10.00x12.00
Living room
- Level: Main
- Dimensions: 14.00x13.00
Recreation
- Level: Basement
- Dimensions: 14.00x18.00
Storage room
- Level: Basement
- Dimensions: 10.00x10.00
Heating
- Forced Air, Natural Gas
Cooling
- Other
Features
- Basement: Full,Finished
- Number of fireplaces: 2
Interior area
- Total interior livable area: 2,184 sqft
- Finished area above ground: 1,092
- Finished area below ground: 1,092
Video & virtual tour
Property
Parking
- Total spaces: 1
- Parking features: Additional Parking, Attached, Garage, On Street
- Attached garage spaces: 1
Features
- Levels: Two
- Stories: 2
- Patio & porch: Balcony
- Exterior features: Balcony
- Pool features: None
Lot
- Size: 0.43 Acres
Details
- Parcel number: 005150337
- Zoning: R6
- Special conditions: Standard
Construction
Type & style
- Home type: SingleFamily
- Property subtype: Single Family Residence
Materials
- Wood Frame
- Foundation: Concrete Perimeter
- Roof: Asphalt,Shingle
Condition
- New construction: No
- Year built: 1976
Utilities & green energy
- Sewer: Public Sewer
- Water: Public
Community & HOA
HOA
- Has HOA: No
Location
- Region: Kamloops
Financial & listing details
- Price per square foot: C$327/sqft
- Annual tax amount: C$4,850
- Date on market: 5/16/2025
- Ownership: Freehold,Fee Simple
By pressing Contact Agent, you agree that the real estate professional identified above may call/text you about your search, which may involve use of automated means and pre-recorded/artificial voices. You don't need to consent as a condition of buying any property, goods, or services. Message/data rates may apply. You also agree to our Terms of Use. Zillow does not endorse any real estate professionals. We may share information about your recent and future site activity with your agent to help them understand what you're looking for in a home.
Price history
Price history
Price history is unavailable.
Public tax history
Public tax history
Tax history is unavailable.Climate risks
Neighborhood: Dallas
Nearby schools
GreatSchools rating
No schools nearby
We couldn't find any schools near this home.
- Loading
