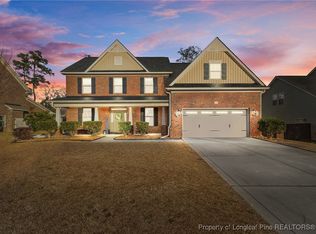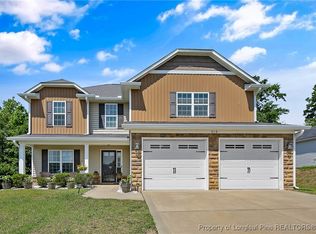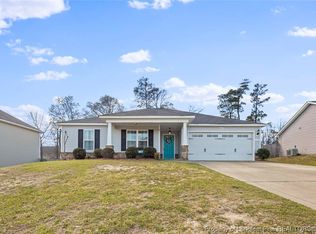Sold for $400,000
$400,000
5121 Carson Allen Rd, Hope Mills, NC 28348
4beds
3,272sqft
Single Family Residence
Built in 2014
-- sqft lot
$418,600 Zestimate®
$122/sqft
$2,477 Estimated rent
Home value
$418,600
$398,000 - $440,000
$2,477/mo
Zestimate® history
Loading...
Owner options
Explore your selling options
What's special
Welcome to this astonishing , well-maintained home located in the highly desirable Gray’s Creek community. Be greeted by a well manicured yard and beautiful brick siding that gives this property great curb appeal! Step into this 4 bed 3.5 bath home on fresh carpet, and brand new luxury vinyl flooring. This estate also features an upstairs loft, and a huge bonus room that could be used as a 5th bedroom. Downstairs you’ll find a formal dining, office/study with custom built sliding barn doors, and a formal living room. The huge kitchen with large island, granite countertops, and updated stainless steel appliances has everything that you’re looking for! The open floor plan, bar, and wine seller makes it perfect for entertainment. Tucked away in its own privacy, the master suite features his/her walk in closets, vanities, garden tub and separate shower. So many features to list, including the covered patio and privacy fence, this is a must see property! NEW PAINT!!
Zillow last checked: 8 hours ago
Listing updated: June 24, 2024 at 06:12am
Listed by:
PATRICK MCKOY,
EXP REALTY LLC
Bought with:
FLETCHER JOHNSON, 332891
DASH CAROLINA
Source: LPRMLS,MLS#: 722533 Originating MLS: Longleaf Pine Realtors
Originating MLS: Longleaf Pine Realtors
Facts & features
Interior
Bedrooms & bathrooms
- Bedrooms: 4
- Bathrooms: 4
- Full bathrooms: 3
- 1/2 bathrooms: 1
Heating
- Heat Pump
Cooling
- Central Air
Appliances
- Included: Dishwasher, Disposal, Microwave, Range, Refrigerator
- Laundry: Washer Hookup, Dryer Hookup, Upper Level
Features
- Attic, Wet Bar, Breakfast Area, Tray Ceiling(s), Ceiling Fan(s), Cathedral Ceiling(s), Den, Separate/Formal Dining Room, Eat-in Kitchen, Separate/Formal Living Room, Granite Counters, Garden Tub/Roman Tub, Kitchen Island, Kitchen/Dining Combo, Primary Downstairs, Loft, Living/Dining Room, Open Concept, Vaulted Ceiling(s), Window Treatments
- Flooring: Carpet, Tile, Vinyl
- Windows: Blinds, Window Treatments
- Number of fireplaces: 1
- Fireplace features: Factory Built, Gas Log
Interior area
- Total interior livable area: 3,272 sqft
Property
Parking
- Total spaces: 2
- Parking features: Attached, Garage
- Attached garage spaces: 2
Features
- Levels: Two
- Stories: 2
- Patio & porch: Rear Porch, Covered, Front Porch, Patio, Porch
- Exterior features: Fully Fenced, Fence, Porch, Patio
- Fencing: Back Yard,Full,Privacy
Lot
- Features: 1/4 to 1/2 Acre Lot, Dead End
Details
- Parcel number: 0422898313
- Special conditions: Standard
Construction
Type & style
- Home type: SingleFamily
- Architectural style: Two Story
- Property subtype: Single Family Residence
Materials
- Stone Veneer, Vinyl Siding
- Foundation: Slab
Condition
- Good Condition
- New construction: No
- Year built: 2014
Utilities & green energy
- Sewer: Public Sewer
- Water: Public
Community & neighborhood
Security
- Security features: Security System, Smoke Detector(s)
Community
- Community features: Gutter(s)
Location
- Region: Hope Mills
- Subdivision: Cameron Creek
Other
Other facts
- Listing terms: Cash,Conventional,FHA,New Loan,VA Loan
- Ownership: More than a year
Price history
| Date | Event | Price |
|---|---|---|
| 6/11/2024 | Sold | $400,000-2.4%$122/sqft |
Source: | ||
| 5/17/2024 | Pending sale | $410,000$125/sqft |
Source: | ||
| 4/11/2024 | Price change | $410,000-1.2%$125/sqft |
Source: | ||
| 1/22/2024 | Price change | $415,000-1.2%$127/sqft |
Source: | ||
| 12/22/2023 | Listed for sale | $420,000+20%$128/sqft |
Source: | ||
Public tax history
| Year | Property taxes | Tax assessment |
|---|---|---|
| 2025 | $2,721 +20.7% | $415,700 +61.4% |
| 2024 | $2,254 +1.7% | $257,600 |
| 2023 | $2,217 -14.6% | $257,600 +1.4% |
Find assessor info on the county website
Neighborhood: 28348
Nearby schools
GreatSchools rating
- 6/10Gallberry Farm ElementaryGrades: PK-5Distance: 0.9 mi
- 8/10Gray's Creek MiddleGrades: 6-8Distance: 0.7 mi
- 7/10Gray's Creek High SchoolGrades: 9-12Distance: 0.5 mi
Schools provided by the listing agent
- Elementary: Gallberry Farms Elementary
- Middle: Grays Creek Middle School
- High: Grays Creek Senior High
Source: LPRMLS. This data may not be complete. We recommend contacting the local school district to confirm school assignments for this home.
Get pre-qualified for a loan
At Zillow Home Loans, we can pre-qualify you in as little as 5 minutes with no impact to your credit score.An equal housing lender. NMLS #10287.
Sell with ease on Zillow
Get a Zillow Showcase℠ listing at no additional cost and you could sell for —faster.
$418,600
2% more+$8,372
With Zillow Showcase(estimated)$426,972


