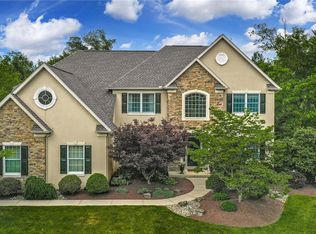The original home is a two-bedroom geodesic dome, built in 2001, with a four-bedroom addition built in 2007. The main living area is open to a soaring 25' domed ceiling, punctuated with four triangular skylights. An upstairs loft provides a bedroom and full bath, and a half bath and bedroom are tucked under the loft area. All rooms on the first floor that aren't under the dome ceiling have ceilings just over 9'. The living room and dining area are situated under the dome, while the kitchen connects the original house to the 4-bedroom, gambrel-roofed addition. Under the dome is a full basement, constructed with Superior Walls pre-formed concrete panels, that opens with wide double doors into the two-car garage. The addition holds four bedrooms, two full baths (1st & 2nd floor), laundry room and access to a 25' x 15' deck. The addition also has a fully finished basement, with a walkout to the back yard. The addition has two bedrooms on the first floor, connected by a full bath. The two bedrooms on the 2nd floor have high peaked ceilings, following the line of the gambrel roof. The front porch and side deck are both constructed with durable, splinter-free Trex composite, and the side deck is engineered to hold the weight of a full hot tub. The garage's flat roof was specially engineered to support an additional structure on top of it, giving the owner the possibility to create an enclosed porch surrounded by a veranda overlooking the pond, accessible from the dome's living room.
This property is off market, which means it's not currently listed for sale or rent on Zillow. This may be different from what's available on other websites or public sources.

