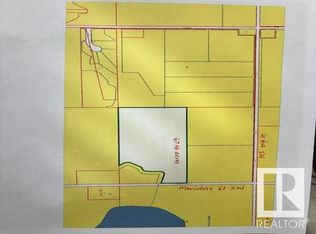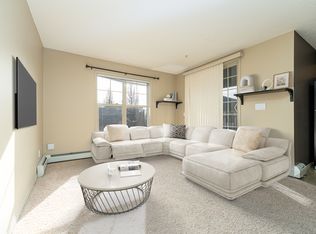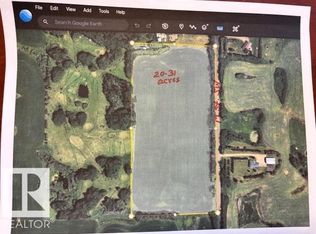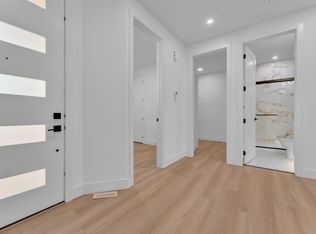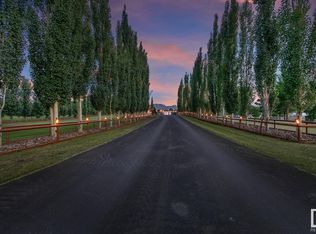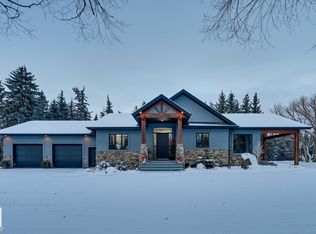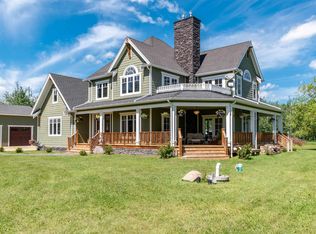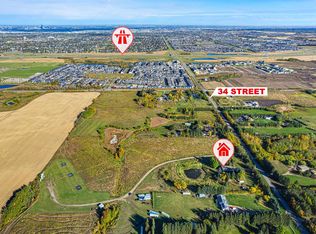Luxury home on 27 private beautiful quiet acres only one road from Edmonton's se corner in Strathcona County. Location, location, location. Walkout bungalow with soaring ceilings, American black walnut floors, open concept dream kitchen/living area, custom curved central staircase. Finished walkout boasts massive curved custom bar, tin ceilings, theater room, and room for at least 4 more bedrooms. Enjoy your own arboretum with thousands of mature specimen trees including fruit, blue spruce and more. Walkout leads to rundle stone entertainment area with firepit and 500+/- sq' summer house made of hand hewn logs. Massive 82' cedar/fir barn hosts equestrian center with 14 stalls tack room and office, with potential for some 3000 sq' of loft living development. Rail fenced/crossfenced. Out buildings include a steel shop. Excellent quality abundant well water. Dream property for any home business or farm. 2 additional 5 acre adjacent parcels available.
For sale
C$2,999,999
51208 Range Rd #233, Strathcona County, AB T8B 1K8
3beds
2,077sqft
Single Family Residence
Built in 2001
27 Acres Lot
$-- Zestimate®
C$1,444/sqft
C$-- HOA
What's special
Private beautiful quiet acresSoaring ceilingsAmerican black walnut floorsCustom curved central staircaseFinished walkoutMassive curved custom barTin ceilings
- 285 days |
- 54 |
- 0 |
Zillow last checked: 8 hours ago
Listing updated: April 16, 2025 at 10:49am
Listed by:
Erin Holowach,
ComFree
Source: RAE,MLS®#: E4431053
Facts & features
Interior
Bedrooms & bathrooms
- Bedrooms: 3
- Bathrooms: 3
- Full bathrooms: 3
Primary bedroom
- Level: Main
Heating
- Forced Air-1, In Floor Heat System, Electric, Natural Gas
Appliances
- Included: Dishwasher-Built-In, Freezer, Humidifier-Power(Furnace), Microwave Hood Fan, Oven-Microwave, Refrigerator, Stove-Countertop Electric, Stove-Electric, Water Conditioner, Hot Water Natural Gas
Features
- Bar, Ceiling 10 ft., Ceiling 9 ft., Closet Organizers, No Smoking Home, Sunroom, Workshop, Vacuum System Attachments, Vacuum Systems
- Flooring: Carpet, Ceramic Tile, Hardwood
- Windows: Vinyl Windows, Window Coverings
- Basement: Full, Finished, Walkout Basement
- Fireplace features: Gas, Wood, Glass Door, Marble Surround, Woodstove
Interior area
- Total structure area: 2,077
- Total interior livable area: 2,077 sqft
Property
Parking
- Total spaces: 3
- Parking features: Heated, Insulated, Over Sized, Parking Pad Cement/Paved, Triple Garage Attached, Parking-Plug-Ins, Garage Opener
- Attached garage spaces: 3
Features
- Levels: 2
- Patio & porch: Deck, Patio
- Exterior features: Landscaped, Private Setting, Vegetable Garden, Exterior Walls- 2"x6", Fire Pit
- Fencing: Fenced
Lot
- Size: 27 Acres
- Features: Corner Lot, Environmental Reserve, Golf Nearby, Landscaped, Private Setting, Rolling Land, Vegetable Garden
- Topography: Rolling
- Residential vegetation: Fruit Trees/Shrubs
Details
- Additional structures: Gazebo
Construction
Type & style
- Home type: SingleFamily
- Architectural style: Bungalow
- Property subtype: Single Family Residence
Materials
- Stucco, Hardie Board Siding
- Foundation: Concrete Perimeter
Condition
- Year built: 2001
Utilities & green energy
- Electric: 220 Volt Wiring
- Water: Drilled Well
Community & HOA
Community
- Features: Party Room
- Security: Detectors Smoke, Alarm/Security System
Location
- Region: Strathcona County
Financial & listing details
- Price per square foot: C$1,444/sqft
- Date on market: 4/16/2025
- Ownership: Private
- Road surface type: Paved
Erin Holowach
By pressing Contact Agent, you agree that the real estate professional identified above may call/text you about your search, which may involve use of automated means and pre-recorded/artificial voices. You don't need to consent as a condition of buying any property, goods, or services. Message/data rates may apply. You also agree to our Terms of Use. Zillow does not endorse any real estate professionals. We may share information about your recent and future site activity with your agent to help them understand what you're looking for in a home.
Price history
Price history
Price history is unavailable.
Public tax history
Public tax history
Tax history is unavailable.Climate risks
Neighborhood: T8B
Nearby schools
GreatSchools rating
No schools nearby
We couldn't find any schools near this home.
