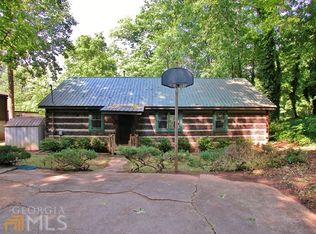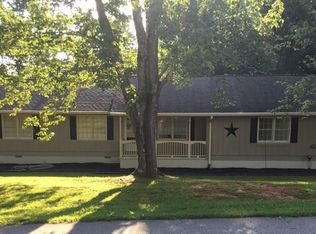Wake up and look out of your bedroom at the serenity of beautiful Lake Lanier with summer & winter views. Sit on the expansive back deck & enjoy your morning coffee in quiet solitude while you watch the deer prance through the yard or use this amazing amount of entertainment space to host your friends & family. This well-maintained Chalet style home has a short & very slightly sloping walk to your boat dock located in the Balus Creek Basin. If you don't feel like making the incredibly short walk, there is a concrete drive all the way to the water wide enough to accommodate any size passenger vehicle or ATV. Situated on .76 acres, this charming home is good to go as is, but there is enough room for you to expand or add your personal touches. If you are looking for a quality home and peaceful cove in the Southwest Hall County area, this could be the home for you.
This property is off market, which means it's not currently listed for sale or rent on Zillow. This may be different from what's available on other websites or public sources.

