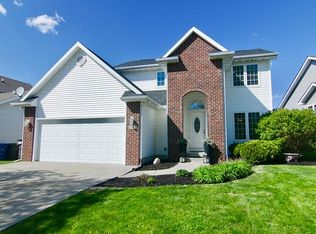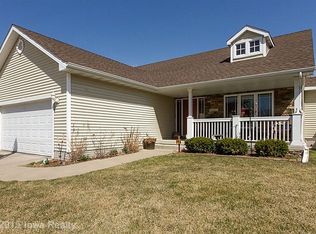Over 2,000 sq.ft. of finish in this 4 bedroom home in the Brook Ridge development. Not the typical 2 story with gas fireplace & art niche, 2nd floor laundry, fenced yard, finished LL, 24x22 ft garage, extra parking pad in drive, storage shed, patio, front porch & landscaping! Kitchen features breakfast bar, large pantry, wood laminate & dining area w/ arch opening to spacious living room plus sliders to 12x12 ft deck. Master has bath & walk-in closet. Upstairs w/ bath & 2 additional bedrooms both w/ desk areas & ceiling fans. LL is wired for surround sound, bar area, plus large 4th bedroom & stub for future bath. Transferable warranty on radon mitigation system! Just minutes from Altoona and the Bypass. Southeast Polk Schools.
This property is off market, which means it's not currently listed for sale or rent on Zillow. This may be different from what's available on other websites or public sources.


