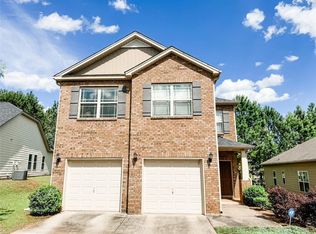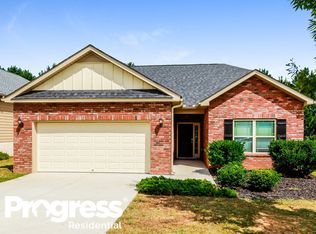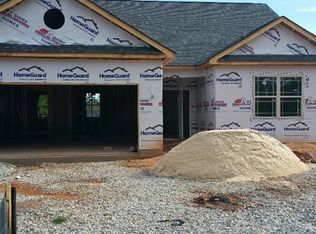Check out the 3D TOUR! Wow! There's no need to look any further - this is THE ONE! This like new home is nestled in a great community. Beautiful ranch style home has hardwood floors, beautiful kitchen with breakfast area, separate dining room, ample family room for entertaining or relaxing, master suite on the main level, and spacious secondary bedrooms, you have it all! You get a feeling of coming home as you enter the front door. Come in and take a look.
This property is off market, which means it's not currently listed for sale or rent on Zillow. This may be different from what's available on other websites or public sources.


