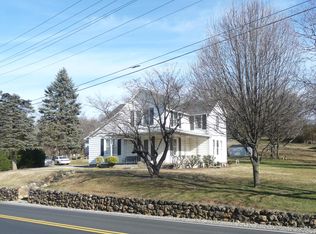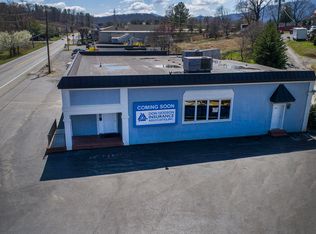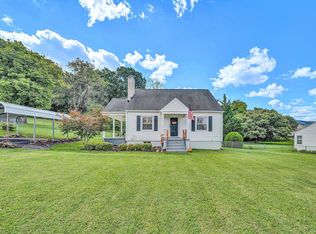Sold for $265,000
$265,000
5120 Starkey Rd, Roanoke, VA 24018
3beds
1,203sqft
Single Family Residence
Built in 1920
0.44 Acres Lot
$270,800 Zestimate®
$220/sqft
$1,916 Estimated rent
Home value
$270,800
$255,000 - $287,000
$1,916/mo
Zestimate® history
Loading...
Owner options
Explore your selling options
What's special
Welcome to this convenient, cute, updated Roanoke County home. Large, flat corner lot, with mature trees and bushes. Driveway access from quiet side road. Potential to finish walk-up attic as bonus room! Long list of value-add improvements over prior 2.5 years: Electrical updated, wood floors refinished, kitchen and bath updated, new kitchen appliances, chimney over wood-burning fireplace lined and crowned, water heater replaced, electric heat pump installed, lower level sink/toilet installed, septic tank pumped, chimney swept, and exterior painted!! Accessible detached garage (approx 14x20), with electricity. Public sewer available for future hookup. Laundry downstairs in functional, walk-out, full basement with two sump pumps. Two main level bedrooms. Lower third bedroom is non-conforming due to lack of proper window egress, is currently used as an office, has been painted, has had rockwool insulation and new drop ceiling added, and carpet replaced.
Central location, close to everything, and well maintained by current sellers! This adorable home is primed and ready to write its next chapter with you!
Zillow last checked: 8 hours ago
Listing updated: October 14, 2025 at 05:03am
Listed by:
ALICIA LYNN ROBINSON 540-798-4917,
KELLER WILLIAMS REALTY ROANOKE
Bought with:
MICHAEL M WALDVOGEL, 0225079460
WALDVOGEL COMMERCIAL PROPERTIES
KRISTA H VANNOY, 0225060152
Source: RVAR,MLS#: 916064
Facts & features
Interior
Bedrooms & bathrooms
- Bedrooms: 3
- Bathrooms: 2
- Full bathrooms: 1
- 1/2 bathrooms: 1
Bedroom 1
- Level: E
Bedroom 2
- Level: E
Bedroom 3
- Description: non-conforming-window egress
- Level: L
Other
- Description: walk-up
- Level: U
Eat in kitchen
- Level: E
Laundry
- Level: L
Living room
- Description: w/ wood burning fireplace
- Level: E
Heating
- Baseboard Electric, Heat Pump Electric
Cooling
- Heat Pump Electric
Appliances
- Included: Dryer, Washer, Dishwasher, Microwave, Other - See Remarks, Electric Range, Refrigerator
Features
- Flooring: Carpet, Wood
- Doors: Wood
- Windows: Insulated Windows
- Has basement: Yes
- Number of fireplaces: 1
- Fireplace features: Living Room, Flue Available
Interior area
- Total structure area: 2,006
- Total interior livable area: 1,203 sqft
- Finished area above ground: 1,003
- Finished area below ground: 200
Property
Parking
- Total spaces: 5
- Parking features: Detached, Paved, Garage Door Opener, Off Street
- Has garage: Yes
- Covered spaces: 1
- Uncovered spaces: 4
Features
- Patio & porch: Front Porch, Side Porch
Lot
- Size: 0.44 Acres
- Features: Cleared
Details
- Parcel number: 087.110204.000000
- Zoning: R1
Construction
Type & style
- Home type: SingleFamily
- Architectural style: Ranch
- Property subtype: Single Family Residence
Materials
- Cement
Condition
- Completed
- Year built: 1920
Utilities & green energy
- Electric: 0 Phase
Community & neighborhood
Location
- Region: Roanoke
- Subdivision: Chesterfield Court
Price history
| Date | Event | Price |
|---|---|---|
| 5/20/2025 | Listing removed | $2,195$2/sqft |
Source: Zillow Rentals Report a problem | ||
| 5/13/2025 | Price change | $2,195-0.2%$2/sqft |
Source: Zillow Rentals Report a problem | ||
| 5/7/2025 | Listed for rent | $2,200$2/sqft |
Source: Zillow Rentals Report a problem | ||
| 5/2/2025 | Sold | $265,000$220/sqft |
Source: | ||
| 4/11/2025 | Pending sale | $265,000$220/sqft |
Source: | ||
Public tax history
| Year | Property taxes | Tax assessment |
|---|---|---|
| 2025 | $1,812 +5.5% | $175,900 +6.5% |
| 2024 | $1,718 +3.1% | $165,200 +5.1% |
| 2023 | $1,666 +24.2% | $157,200 +27.7% |
Find assessor info on the county website
Neighborhood: Cave Spring
Nearby schools
GreatSchools rating
- 8/10Penn Forest Elementary SchoolGrades: PK-5Distance: 1.1 mi
- 8/10Cave Spring Middle SchoolGrades: 6-8Distance: 1.8 mi
- 8/10Cave Spring High SchoolGrades: 9-12Distance: 0.9 mi
Schools provided by the listing agent
- Elementary: Penn Forest
- Middle: Cave Spring
- High: Cave Spring
Source: RVAR. This data may not be complete. We recommend contacting the local school district to confirm school assignments for this home.

Get pre-qualified for a loan
At Zillow Home Loans, we can pre-qualify you in as little as 5 minutes with no impact to your credit score.An equal housing lender. NMLS #10287.


