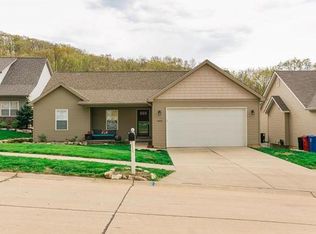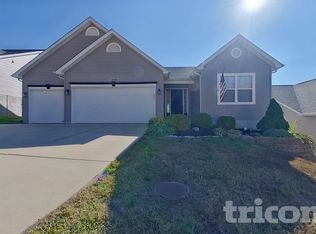Closed
Listing Provided by:
Traci N Palmero 314-803-6245,
RE/MAX Best Choice
Bought with: Elevate Realty, LLC
Price Unknown
5120 Seckman Ridge Way, Imperial, MO 63052
5beds
3,037sqft
Single Family Residence
Built in 2015
9,583.2 Square Feet Lot
$436,500 Zestimate®
$--/sqft
$2,947 Estimated rent
Home value
$436,500
$393,000 - $485,000
$2,947/mo
Zestimate® history
Loading...
Owner options
Explore your selling options
What's special
Certified Pre-Owned Home - Already inspected! Buy with confidence!! Huge Home in a Great Subdivision by Seckman Schools! 5 bedrooms, 3.5 bathrooms, gorgeous landscaping, and amazing location! There are five reasons a home sells, and this one has them all! Massive and well-equipped kitchen with an island and walk in pantry, loads of family and entertaining space including a woodburning fireplace, five large bedrooms, recreation room in the walk out basement complete with a bar and mini/wine fridge and full bath, & main floor laundry! What else could you ask for? Oh yeah, it is move-in ready! Double deck out back, shed and deck swing adorn the lower level deck area. Almost in the cul-de-sac so there is little traffic past your door. Oh, so close to Seckman school campus, minutes to shopping at Target & Home Depot, dining at a number of local establishments, Mastodon Park & 55! Location cannot be beat! Make sure this one is on your list to see! Seller will review offers as they come in!
Zillow last checked: 8 hours ago
Listing updated: April 28, 2025 at 04:23pm
Listing Provided by:
Traci N Palmero 314-803-6245,
RE/MAX Best Choice
Bought with:
Stephen J Bock, 2023048130
Elevate Realty, LLC
Source: MARIS,MLS#: 24021335 Originating MLS: Southern Gateway Association of REALTORS
Originating MLS: Southern Gateway Association of REALTORS
Facts & features
Interior
Bedrooms & bathrooms
- Bedrooms: 5
- Bathrooms: 4
- Full bathrooms: 3
- 1/2 bathrooms: 1
- Main level bathrooms: 1
Primary bedroom
- Features: Floor Covering: Carpeting, Wall Covering: None
- Level: Upper
- Area: 324
- Dimensions: 18x18
Bedroom
- Features: Floor Covering: Carpeting, Wall Covering: None
- Level: Upper
- Area: 120
- Dimensions: 12x10
Bedroom
- Features: Floor Covering: Carpeting, Wall Covering: None
- Level: Upper
- Area: 168
- Dimensions: 14x12
Bedroom
- Features: Floor Covering: Carpeting, Wall Covering: None
- Level: Upper
- Area: 210
- Dimensions: 15x14
Bedroom
- Features: Floor Covering: Luxury Vinyl Plank, Wall Covering: None
- Level: Lower
- Area: 96
- Dimensions: 12x8
Primary bathroom
- Features: Floor Covering: Luxury Vinyl Plank, Wall Covering: None
- Level: Upper
- Area: 108
- Dimensions: 12x9
Bathroom
- Features: Floor Covering: Luxury Vinyl Plank, Wall Covering: None
- Level: Lower
- Area: 45
- Dimensions: 9x5
Den
- Features: Floor Covering: Carpeting, Wall Covering: None
- Level: Upper
- Area: 130
- Dimensions: 13x10
Dining room
- Features: Floor Covering: Luxury Vinyl Plank, Wall Covering: None
- Level: Main
- Area: 117
- Dimensions: 13x9
Family room
- Features: Floor Covering: Luxury Vinyl Plank, Wall Covering: None
- Level: Lower
- Area: 567
- Dimensions: 27x21
Great room
- Features: Floor Covering: Luxury Vinyl Plank, Wall Covering: None
- Level: Main
- Area: 299
- Dimensions: 23x13
Kitchen
- Features: Floor Covering: Luxury Vinyl Plank, Wall Covering: None
- Level: Main
- Area: 195
- Dimensions: 15x13
Laundry
- Features: Floor Covering: Ceramic Tile, Wall Covering: None
- Level: Main
- Area: 63
- Dimensions: 9x7
Living room
- Features: Floor Covering: Carpeting, Wall Covering: None
- Level: Main
- Area: 210
- Dimensions: 15x14
Heating
- Forced Air, Natural Gas
Cooling
- Ceiling Fan(s), Central Air, Electric
Appliances
- Included: Electric Water Heater, Dishwasher, Disposal, Microwave, Gas Range, Gas Oven, Refrigerator, Stainless Steel Appliance(s)
Features
- High Speed Internet, Double Vanity, Tub, Breakfast Bar, Kitchen Island, Pantry, Kitchen/Dining Room Combo, Separate Dining, Walk-In Closet(s)
- Flooring: Hardwood
- Doors: Panel Door(s), Sliding Doors
- Windows: Insulated Windows, Window Treatments
- Basement: Full,Partially Finished,Sleeping Area,Walk-Out Access
- Number of fireplaces: 1
- Fireplace features: Great Room, Recreation Room, Wood Burning
Interior area
- Total structure area: 3,037
- Total interior livable area: 3,037 sqft
- Finished area above ground: 2,445
- Finished area below ground: 592
Property
Parking
- Total spaces: 2
- Parking features: Attached, Garage, Garage Door Opener, Off Street, Oversized
- Attached garage spaces: 2
Features
- Levels: Two
- Patio & porch: Composite, Covered, Deck
Lot
- Size: 9,583 sqft
- Features: Adjoins Common Ground, Adjoins Wooded Area
- Topography: Terraced
Details
- Additional structures: Poultry Coop, Shed(s)
- Parcel number: 081.001.03001040.03
- Special conditions: Standard
Construction
Type & style
- Home type: SingleFamily
- Architectural style: Other,Traditional
- Property subtype: Single Family Residence
Condition
- Year built: 2015
Details
- Warranty included: Yes
Utilities & green energy
- Sewer: Public Sewer
- Water: Public
Community & neighborhood
Security
- Security features: Smoke Detector(s)
Location
- Region: Imperial
- Subdivision: Seckman Ridge
HOA & financial
HOA
- HOA fee: $250 annually
Other
Other facts
- Listing terms: Cash,FHA,Other,Conventional,VA Loan
- Ownership: Private
- Road surface type: Concrete
Price history
| Date | Event | Price |
|---|---|---|
| 8/16/2024 | Sold | -- |
Source: | ||
| 7/26/2024 | Pending sale | $415,000$137/sqft |
Source: | ||
| 7/12/2024 | Price change | $415,000-1%$137/sqft |
Source: | ||
| 6/18/2024 | Price change | $419,000-2.3%$138/sqft |
Source: | ||
| 6/7/2024 | Listed for sale | $429,000$141/sqft |
Source: | ||
Public tax history
| Year | Property taxes | Tax assessment |
|---|---|---|
| 2024 | $4,203 +0.6% | $58,900 |
| 2023 | $4,179 +0.1% | $58,900 |
| 2022 | $4,174 -0.1% | $58,900 |
Find assessor info on the county website
Neighborhood: 63052
Nearby schools
GreatSchools rating
- 8/10Seckman Elementary SchoolGrades: K-5Distance: 0.6 mi
- 7/10Seckman Middle SchoolGrades: 6-8Distance: 0.5 mi
- 7/10Seckman Sr. High SchoolGrades: 9-12Distance: 0.4 mi
Schools provided by the listing agent
- Elementary: Seckman Elem.
- Middle: Seckman Middle
- High: Seckman Sr. High
Source: MARIS. This data may not be complete. We recommend contacting the local school district to confirm school assignments for this home.
Get a cash offer in 3 minutes
Find out how much your home could sell for in as little as 3 minutes with a no-obligation cash offer.
Estimated market value
$436,500

