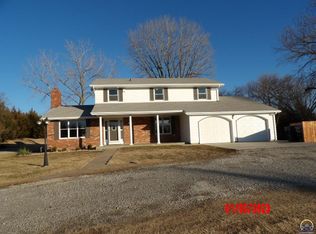Sold on 09/09/24
Price Unknown
5120 SW Fairlawn Rd, Topeka, KS 66610
4beds
2,776sqft
Single Family Residence, Residential
Built in 1966
3.12 Acres Lot
$333,100 Zestimate®
$--/sqft
$3,276 Estimated rent
Home value
$333,100
$300,000 - $366,000
$3,276/mo
Zestimate® history
Loading...
Owner options
Explore your selling options
What's special
Discover this Washburn Rural charming country retreat 1-1/2 story home, gracefully sets on 3.2 picturesque acres on paved road for easy access, Home offers 4 BR’s and 2.5 bathrooms, blending spacious living with cozy comforts. The main level features a Formal living and Dining Rm, perfect for holiday gatherings, Eat-in kitchen w/walk-in pantry, Family Rm with fireplace, Laundry Rm and ½ Bath. Also, Primary BR and 2nd BR or office on main floor. Upper level provides private sanctuary for 2 well-sized BR’s, multiple closets and full bath. Partial fin w/o bsmt offers Fam Rm/Rec Room and 2nd fireplace and multiple workshops and add’l storage. Outside, the expansive grounds include large 24x30 with concrete floor and electricity, ideal for man-cave, boats and toys! Add’l 12x12 shed also has concrete floors. This peaceful rural setting provides a serene backdrop for outdoor activities and relaxation. Original owners. Home is ready to welcome you with its blend of practicality and country charm, Open Sun 1:00-2:00pm
Zillow last checked: 8 hours ago
Listing updated: September 09, 2024 at 08:16am
Listed by:
Sally Brooke 785-554-4092,
Coldwell Banker American Home
Bought with:
Jerry Cares, 00250197
TopCity Realty, LLC
Source: Sunflower AOR,MLS#: 235469
Facts & features
Interior
Bedrooms & bathrooms
- Bedrooms: 4
- Bathrooms: 3
- Full bathrooms: 2
- 1/2 bathrooms: 1
Primary bedroom
- Level: Main
- Area: 145.41
- Dimensions: 13.1X11.1
Bedroom 2
- Level: Main
- Area: 147.2
- Dimensions: 12.8X11.5
Bedroom 3
- Level: Upper
- Area: 217.5
- Dimensions: 17.4X12.5
Bedroom 4
- Level: Upper
- Area: 162.5
- Dimensions: 13X12.5
Dining room
- Level: Main
- Area: 118.32
- Dimensions: 11.6X10.2
Family room
- Level: Basement
- Dimensions: 25.11X15.9 + 14x11.6
Great room
- Level: Main
- Area: 253.44
- Dimensions: 19.2X13.2
Kitchen
- Level: Main
- Area: 191.88
- Dimensions: 16.4X11.7
Laundry
- Level: Main
- Area: 40.8
- Dimensions: 6.8X6
Living room
- Level: Main
- Area: 189.08
- Dimensions: 16.3X11.6
Heating
- Natural Gas
Cooling
- Central Air
Appliances
- Included: Electric Range, Microwave, Dishwasher, Refrigerator, Disposal
- Laundry: Main Level, Separate Room
Features
- Flooring: Carpet
- Windows: Storm Window(s)
- Basement: Concrete,Full,Partially Finished,Walk-Out Access
- Number of fireplaces: 1
- Fireplace features: One
Interior area
- Total structure area: 2,776
- Total interior livable area: 2,776 sqft
- Finished area above ground: 2,214
- Finished area below ground: 562
Property
Parking
- Parking features: Attached, Extra Parking, Auto Garage Opener(s)
- Has attached garage: Yes
Features
- Patio & porch: Deck
- Waterfront features: Pond/Creek
Lot
- Size: 3.12 Acres
Details
- Additional structures: Outbuilding
- Parcel number: R66482
- Special conditions: Standard,Arm's Length
Construction
Type & style
- Home type: SingleFamily
- Property subtype: Single Family Residence, Residential
Materials
- Frame
- Roof: Architectural Style
Condition
- Year built: 1966
Utilities & green energy
- Water: Rural Water
Community & neighborhood
Location
- Region: Topeka
- Subdivision: SW County
Price history
| Date | Event | Price |
|---|---|---|
| 9/9/2024 | Sold | -- |
Source: | ||
| 8/12/2024 | Pending sale | $298,980$108/sqft |
Source: | ||
| 8/9/2024 | Listed for sale | $298,980$108/sqft |
Source: | ||
Public tax history
| Year | Property taxes | Tax assessment |
|---|---|---|
| 2025 | -- | $35,105 +4% |
| 2024 | $4,573 +7.1% | $33,755 +4% |
| 2023 | $4,268 +12.6% | $32,456 +12% |
Find assessor info on the county website
Neighborhood: 66610
Nearby schools
GreatSchools rating
- 8/10Jay Shideler Elementary SchoolGrades: K-6Distance: 0.9 mi
- 6/10Washburn Rural Middle SchoolGrades: 7-8Distance: 1.3 mi
- 8/10Washburn Rural High SchoolGrades: 9-12Distance: 1.5 mi
Schools provided by the listing agent
- Elementary: Jay Shideler Elementary School/USD 437
- Middle: Washburn Rural Middle School/USD 437
- High: Washburn Rural High School/USD 437
Source: Sunflower AOR. This data may not be complete. We recommend contacting the local school district to confirm school assignments for this home.
