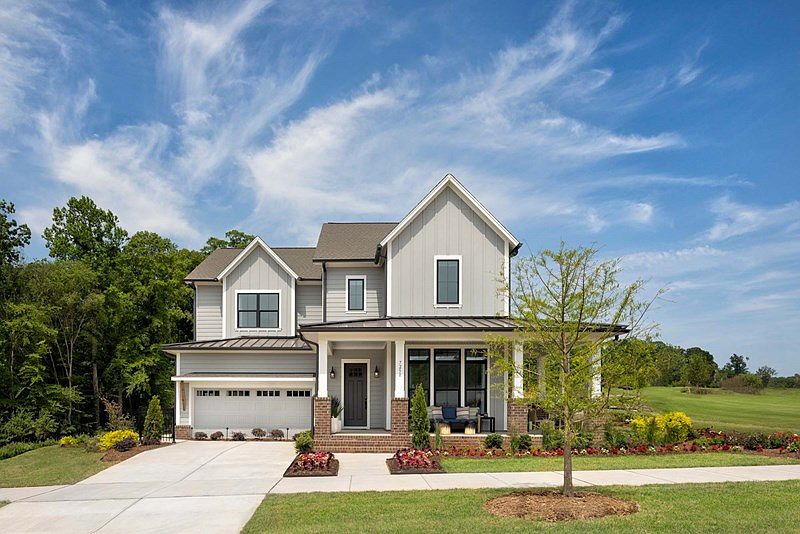Elevate your lifestyle with "The Savannah"—a beautifully appointed two-story home offering almost 2,700 sq ft of open-concept living with bright, energy-efficient windows, a chef’s kitchen with a roomy island and corner pantry, plus a tranquil front study and inviting covered porch in the Westrow Section of The River District. Upstairs, relax in your luxurious Owner’s Retreat—complete with a serene en-suite bathroom and walk-in closet—while additional bedrooms offer generous storage and privacy. Need more space? An unfinished basement provides endless flexibility—perfect for a future family room, home office, or personal retreat.
Under contract-no show
Special offer
$951,027
5120 Rooted St, Charlotte, NC 28278
4beds
2,698sqft
Single Family Residence
Built in 2025
0.25 Acres Lot
$929,000 Zestimate®
$352/sqft
$198/mo HOA
What's special
Roomy islandInviting covered porchGenerous storageEnergy-efficient windowsCorner pantryWalk-in closetSerene en-suite bathroom
- 50 days |
- 164 |
- 5 |
Zillow last checked: 7 hours ago
Listing updated: September 25, 2025 at 08:32am
Listing Provided by:
Jenny Miller jmiller@dwhomes.com,
David Weekley Homes
Source: Canopy MLS as distributed by MLS GRID,MLS#: 4297478
Travel times
Schedule tour
Facts & features
Interior
Bedrooms & bathrooms
- Bedrooms: 4
- Bathrooms: 3
- Full bathrooms: 3
- Main level bedrooms: 1
Primary bedroom
- Level: Upper
Bedroom s
- Level: Main
Bedroom s
- Level: Upper
Bedroom s
- Level: Upper
Bathroom full
- Level: Main
Bathroom full
- Level: Upper
Bathroom full
- Level: Upper
Dining area
- Level: Main
Family room
- Level: Main
Kitchen
- Level: Main
Laundry
- Level: Upper
Loft
- Level: Upper
Heating
- Electric
Cooling
- Electric
Appliances
- Included: Dishwasher, Electric Cooktop, Microwave, Wall Oven
- Laundry: Laundry Room, Upper Level
Features
- Soaking Tub, Kitchen Island, Open Floorplan, Pantry, Walk-In Closet(s), Walk-In Pantry
- Flooring: Carpet, Tile, Wood
- Doors: Sliding Doors
- Has basement: No
Interior area
- Total structure area: 2,698
- Total interior livable area: 2,698 sqft
- Finished area above ground: 2,698
- Finished area below ground: 0
Property
Parking
- Total spaces: 2
- Parking features: Driveway, Attached Garage, Garage Door Opener, Garage Faces Rear, Garage on Main Level
- Attached garage spaces: 2
- Has uncovered spaces: Yes
- Details: Front Load 2 Car Garage
Features
- Levels: Two
- Stories: 2
- Patio & porch: Covered, Front Porch, Rear Porch, Wrap Around
- Pool features: Community
Lot
- Size: 0.25 Acres
Details
- Parcel number: 11320222
- Zoning: MUDD-O
- Special conditions: Standard
Construction
Type & style
- Home type: SingleFamily
- Property subtype: Single Family Residence
Materials
- Fiber Cement
- Foundation: Slab
- Roof: Shingle
Condition
- New construction: Yes
- Year built: 2025
Details
- Builder model: Savannah
- Builder name: David Weekley Homes
Utilities & green energy
- Sewer: Public Sewer
- Water: City
- Utilities for property: Cable Connected
Green energy
- Construction elements: Advanced Framing
Community & HOA
Community
- Features: Clubhouse, Dog Park, Lake Access, Playground, Recreation Area, Walking Trails
- Subdivision: The River District - Excursion Collection
HOA
- Has HOA: Yes
- HOA fee: $198 monthly
- HOA name: First Service Residential
- HOA phone: 855-546-9462
Location
- Region: Charlotte
Financial & listing details
- Price per square foot: $352/sqft
- Tax assessed value: $150,000
- Date on market: 8/29/2025
- Cumulative days on market: 50 days
- Listing terms: Cash,Conventional,FHA,VA Loan
- Road surface type: Concrete, Paved
About the community
PoolPlaygroundPondPark+ 4 more
New construction homes from David Weekley Homes are now selling in The River District - Excursion Collection in Charlotte, NC! Located on the east bank of the Catawba River, The River District - Excursion Collection offers floor plans situated on 52-foot homesites and ranging in size from approximately 2,300 to 3,400 square feet of living space. This master-planned community also gives you the opportunity to soak up scenic views and delight in the great outdoors with community parks, a preserved shoreline, open space and more. Here, you can enjoy high-quality craftsmanship from a top Charlotte home builder, as well as many amenities, including:Sustainable farm; Future resident pool, clubhouse and playground; Walking and biking trails and trailheads; Parks, dog park and greenways; Blueway connection; Preserved forest; Farmers market; Nearby shopping, dining and entertainment; Proximity to Charlotte Douglas International Airport; Students attend highly regarded Charlotte-Mecklenburg Schools
Open House Weekends in Charlotte
Open House Weekends in Charlotte. Offer valid October, 15, 2025 to April, 1, 2026.Source: David Weekley Homes

