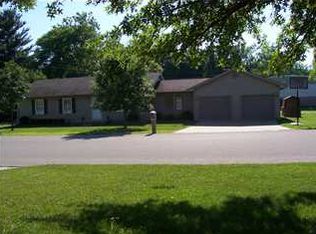Closed
$250,000
5120 Middle Mount Vernon Rd, Evansville, IN 47712
3beds
1,367sqft
Single Family Residence
Built in 1948
0.47 Acres Lot
$259,800 Zestimate®
$--/sqft
$1,358 Estimated rent
Home value
$259,800
$247,000 - $273,000
$1,358/mo
Zestimate® history
Loading...
Owner options
Explore your selling options
What's special
WHAT A GREAT HOME ON THE WESTSIDE OF TOWN. BEAUTIFUL HARDWOOD FLOORING IN ONE BEDROOM AND LIVING/DINING ROOM. UPDATED KITCHEN INCLUDING APPLIANCES AND NEW SINK, FAUCET AND DISPOSAL. UNDERCOUNTER LIGHTING INSTALLED RECENTLY. TWO FULL BATHS WITH NEW TOILETS, SHOWER HEADS AND ONE WITH NEW SINK AND FAUCET. THREE BEDROOM WELL MAINTAINED HOME. SUNROOM WITH TILED FLOOR AND SLIDING GLASS DOORS TO LARGE OPEN PATIO. SIX NEWER CEILING FANS THROUGHOUT. THE OVER SIZED THREE CAR ATTACHED GARAGE WITH 2 GDO AND NEW LIGHTING. OUTSIDE IS ALMOST A HALF ACRE OF GROUND WITH U-SHAPED SHARED DRIVEWAY IN FRONT AND EXTRA WIDE IN BACK. NEW LANDSCAPING TO INCLUDE FLOWERS AND LARGE ACCESSORY ROCKS. PER OWNER METAL ROOF 8 YRARS OLD, AC 2020 HVAC IN 2019. TANKLESS WATER HEATER.THIS HOME IS GREAT FOR ENTERTAINING, ENJOYING THE WONDERFUL NATURE THAT SURROUNDS THIS SCENIC YARD.
Zillow last checked: 8 hours ago
Listing updated: May 08, 2023 at 03:15pm
Listed by:
Amy B Bender Office:812-425-5414,
FOLZ REALTORS
Bought with:
Nikki Davis
F.C. TUCKER EMGE
Source: IRMLS,MLS#: 202311988
Facts & features
Interior
Bedrooms & bathrooms
- Bedrooms: 3
- Bathrooms: 2
- Full bathrooms: 2
- Main level bedrooms: 3
Bedroom 1
- Level: Main
Bedroom 2
- Level: Main
Kitchen
- Level: Main
- Area: 90
- Dimensions: 10 x 9
Living room
- Level: Main
- Area: 420
- Dimensions: 28 x 15
Heating
- Natural Gas, Forced Air, High Efficiency Furnace
Cooling
- Central Air
Appliances
- Included: Dishwasher, Microwave, Refrigerator, Washer, Dryer-Electric, Electric Oven, Electric Range, Tankless Water Heater
- Laundry: Main Level
Features
- Open Floorplan
- Flooring: Hardwood, Carpet, Tile
- Windows: Blinds
- Basement: None
- Has fireplace: No
Interior area
- Total structure area: 1,367
- Total interior livable area: 1,367 sqft
- Finished area above ground: 1,367
- Finished area below ground: 0
Property
Parking
- Total spaces: 3
- Parking features: Attached, Garage Door Opener, RV Access/Parking, Garage Utilities, Gravel, Shared Driveway
- Attached garage spaces: 3
- Has uncovered spaces: Yes
Features
- Levels: One
- Stories: 1
- Patio & porch: Patio, Porch
Lot
- Size: 0.47 Acres
- Dimensions: 112 X 183
- Features: Sloped, 0-2.9999, Rural, Landscaped
Details
- Parcel number: 820533007582.001024
Construction
Type & style
- Home type: SingleFamily
- Architectural style: Ranch
- Property subtype: Single Family Residence
Materials
- Vinyl Siding
- Roof: Metal
Condition
- New construction: No
- Year built: 1948
Utilities & green energy
- Sewer: City
- Water: City
- Utilities for property: Cable Available, Cable Connected
Green energy
- Energy efficient items: HVAC, Roof
Community & neighborhood
Location
- Region: Evansville
- Subdivision: Reising Sun
Other
Other facts
- Listing terms: Cash,FHA,VA Loan
Price history
| Date | Event | Price |
|---|---|---|
| 5/8/2023 | Sold | $250,000+3.3% |
Source: | ||
| 4/21/2023 | Pending sale | $242,000 |
Source: | ||
| 4/20/2023 | Listed for sale | $242,000+34.4% |
Source: | ||
| 6/19/2021 | Sold | $180,000+16.2% |
Source: | ||
| 5/22/2021 | Pending sale | $154,900 |
Source: | ||
Public tax history
| Year | Property taxes | Tax assessment |
|---|---|---|
| 2024 | $714 -6% | $130,600 +22.6% |
| 2023 | $760 +1748.5% | $106,500 -0.5% |
| 2022 | $41 +4% | $107,000 +17.7% |
Find assessor info on the county website
Neighborhood: 47712
Nearby schools
GreatSchools rating
- 3/10Daniel Wertz Elementary SchoolGrades: PK-5Distance: 0.7 mi
- 9/10Perry Heights Middle SchoolGrades: 6-8Distance: 1.2 mi
- 9/10Francis Joseph Reitz High SchoolGrades: 9-12Distance: 1.8 mi
Schools provided by the listing agent
- Elementary: West Terrace
- Middle: Perry Heights
- High: Francis Joseph Reitz
- District: Evansville-Vanderburgh School Corp.
Source: IRMLS. This data may not be complete. We recommend contacting the local school district to confirm school assignments for this home.
Get pre-qualified for a loan
At Zillow Home Loans, we can pre-qualify you in as little as 5 minutes with no impact to your credit score.An equal housing lender. NMLS #10287.
Sell for more on Zillow
Get a Zillow Showcase℠ listing at no additional cost and you could sell for .
$259,800
2% more+$5,196
With Zillow Showcase(estimated)$264,996
