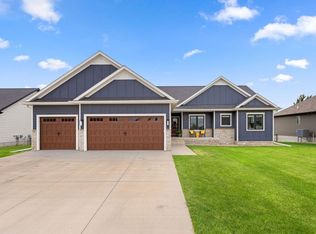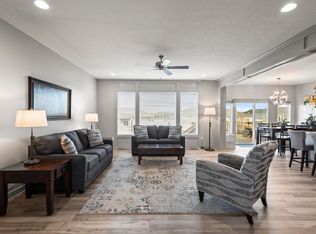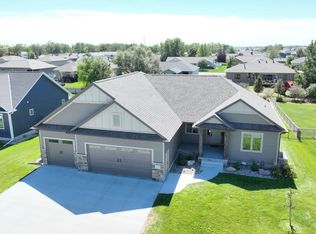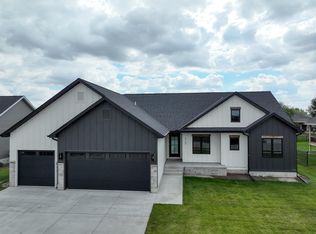Sold for $550,000 on 01/16/24
$550,000
5120 Meadow Ridge Pl, Columbus, NE 68601
5beds
3baths
1,922sqft
Single Family Residence
Built in 2021
0.34 Acres Lot
$563,500 Zestimate®
$286/sqft
$2,510 Estimated rent
Home value
$563,500
$535,000 - $592,000
$2,510/mo
Zestimate® history
Loading...
Owner options
Explore your selling options
What's special
LIKE NEW HOME IN MEADOW RIDGE ADDITION FEATURING MODERN AMENITIES AND EFFICIENCIES AND A BEAUTIFUL FARMHOUSE DESIGNED EXTERIOR. OPEN FLOOR PLAN TO CONNECT AND ENTERTAIN. WELCOMING FRONT PORCH, EXTRA LARGE WINDOWS THROUGHOUT PROVIDING LOTS OF NATURAL LIGHT. COZY LIVING ROOM INCLUDES BEAUTIFUL STONE FIREPLACE. PRIVATE PRIMARY OWNERS SUITE W/TRAY CEILING, HUGE WALK-IN CLOSET AND EN-SUITE BATH W/WALK-IN SHOWER. KITCHEN INCLUDES WALK-IN PANTRY, BUILT-IN OVEN AND MICROWAVE, ABUNDANT CABINETS, EXTRA LARGE ISLAND, QUARTZ COUNTER TOPS AND TILE BACKSPLASH. CUSTOM DROP ZONE OFF GARAGE W/BENCH, CUBBIES. LARGE DAYLIGHT WINDOWS IN BASEMENT LIVING ROOM. COVERED DECK WITH BEAUTIFUL UPGRADED TREX COMPOSITE DECKING.
Zillow last checked: 8 hours ago
Listing updated: May 01, 2024 at 08:16am
Listed by:
Erin M Nahorny,
kwELITE
Bought with:
Gary Luchsinger
CENTURY 21 REALTY TEAM
Source: Columbus BOR NE,MLS#: 20230629
Facts & features
Interior
Bedrooms & bathrooms
- Bedrooms: 5
- Bathrooms: 3
- Main level bathrooms: 2
- Main level bedrooms: 3
Primary bedroom
- Level: Main
- Area: 224
- Dimensions: 14 x 16
Bedroom 2
- Level: Main
- Area: 156
- Dimensions: 12 x 13
Bedroom 3
- Level: Main
- Area: 156
- Dimensions: 12 x 13
Bedroom 4
- Level: Basement
- Area: 143
- Dimensions: 11 x 13
Bedroom 5
- Level: Basement
- Area: 132
- Dimensions: 11 x 12
Dining room
- Features: Kitchen/Dining, Sliding Glass D, Vinyl
- Level: Main
- Area: 117
- Dimensions: 9 x 13
Family room
- Features: Carpet
- Level: Main
- Area: 720
- Dimensions: 20 x 36
Kitchen
- Features: Eat-in Kitchen, Pantry, Vinyl
- Level: Main
- Area: 208
- Dimensions: 13 x 16
Living room
- Features: Carpet
- Level: Main
- Area: 288
- Dimensions: 16 x 18
Basement
- Description: Bedrooms(2),Baths(1)
- Area: 2054
Heating
- Electric, Heat Pump
Appliances
- Included: Dishwasher, Electric Range, Disposal, Microwave, Refrigerator, Water Purifier Leased, Water Softener Owned, Electric Water Heater, Water Heater(50 Gal+, Leased)
- Laundry: Bedroom Level, Electric Dryer Hookup, Main Level, In Kitchen, Vinyl
Features
- Walk-In Closet(s)
- Flooring: Vinyl, Carpet
- Doors: Sliding Doors
- Windows: Window Coverings
- Basement: Drain Tiled,Finished,Partially Finished,Sump Pump
- Number of fireplaces: 1
- Fireplace features: Living Room, Gas, One
Interior area
- Total structure area: 1,922
- Total interior livable area: 1,922 sqft
- Finished area above ground: 1,922
Property
Parking
- Total spaces: 3
- Parking features: Three, Attached, Garage Door Opener
- Attached garage spaces: 3
Features
- Patio & porch: Covered Deck
- Exterior features: Rain Gutters, Landscaping(Auto Und Sprnk, Established Yard)
- Waterfront features: None
Lot
- Size: 0.34 Acres
- Dimensions: 90X164
- Features: Automatic Underground Sprinkler, Established Yard
Details
- Parcel number: 710160779
Construction
Type & style
- Home type: SingleFamily
- Architectural style: Ranch
- Property subtype: Single Family Residence
Materials
- Hard Board, Frame
- Roof: Asphalt
Condition
- 1-5
- New construction: No
- Year built: 2021
Utilities & green energy
- Electric: Amps(0)
- Sewer: Public Sewer
- Water: Public
- Utilities for property: Electricity Connected, Natural Gas Connected
Community & neighborhood
Security
- Security features: Smoke Detector(s)
Location
- Region: Columbus
- Subdivision: Meadow Ridge 6th
Other
Other facts
- Road surface type: Paved
Price history
| Date | Event | Price |
|---|---|---|
| 1/16/2024 | Sold | $550,000-1.8%$286/sqft |
Source: Public Record | ||
| 12/5/2023 | Listed for sale | $560,000+11.3%$291/sqft |
Source: Columbus BOR NE #20230629 | ||
| 7/16/2021 | Sold | $503,000+1.3%$262/sqft |
Source: Public Record | ||
| 3/11/2021 | Listing removed | -- |
Source: Columbus BOR NE | ||
| 1/26/2021 | Price change | $496,500+3.7%$258/sqft |
Source: Kwelite #2020744 | ||
Public tax history
| Year | Property taxes | Tax assessment |
|---|---|---|
| 2024 | $7,160 -22% | $560,270 +4.6% |
| 2023 | $9,181 +18.7% | $535,845 +23.5% |
| 2022 | $7,734 +650.5% | $433,800 +647.9% |
Find assessor info on the county website
Neighborhood: 68601
Nearby schools
GreatSchools rating
- 3/10Lost Creek Elementary SchoolGrades: PK-4Distance: 1.2 mi
- 4/10Columbus Middle SchoolGrades: 5-8Distance: 2.1 mi
- 2/10Columbus High SchoolGrades: 9-12Distance: 1.1 mi

Get pre-qualified for a loan
At Zillow Home Loans, we can pre-qualify you in as little as 5 minutes with no impact to your credit score.An equal housing lender. NMLS #10287.



