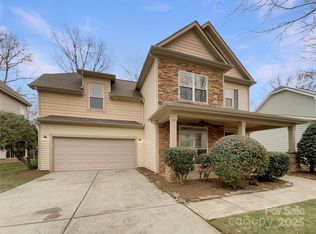Beautifully maintained Craftsman style home w/tons of natural light, Recessed lights, floor to ceiling windows & H/Ws thruout 1st flr (except in Master). Formal DR w/double octagonal trey ceiling, chair rail & wainscoting. Open & Bright FR w/gas log fireplace. Kitchen w/stone backsplash, cabinets w/crown molding & island w/bar seating & stone backsplash. Breakfast area w/bay window. Lrg. Master on 1st w/ceiling fan & master bath w/corian counter, dual sink vanity, separate shower & garden tub. Laundry on main w/storage. Powder w/pedestal sink & H/W tread stairs to 2nd flr. Two (2) lrg bedrooms w/WICs & Hall bath w/ corian countertop. Dual zone HVAC w/newer condenser (2012). New roof w/ Gutterguards (2020). All appliances remain. Relaxing deck overlooking a treed rear yard w/heavy landscaping. 2-car garage w/stained wood garage door & lots of storage/shelving. Stained concrete sidewalk & front porch. Full irrigation. Wonderful community w/pool, rec areas & walking trails. A MUST SEE!!
This property is off market, which means it's not currently listed for sale or rent on Zillow. This may be different from what's available on other websites or public sources.
