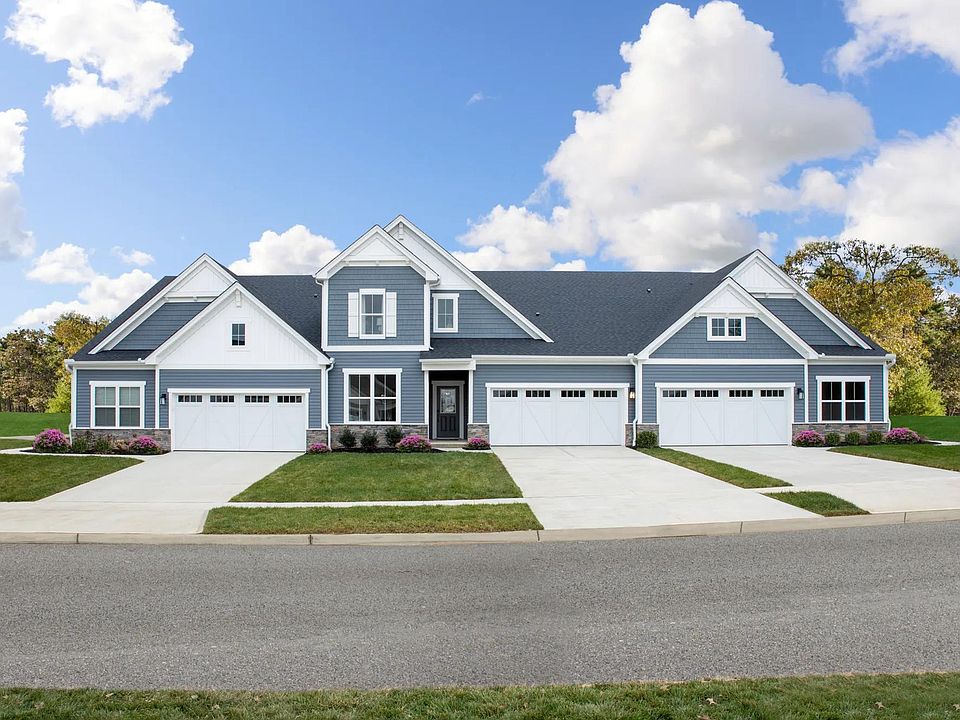Ask how you can lock your interest rate on this home today! The Drees Calabasas II townhome features 9' ceilings with luxury vinyl plank flooring in foyer, kitchen/pantry, baths, and laundry. It also contains 36 inch doors throughout, garage attic storage, quartz tops in kitchen and baths, smart home features, and many other upgrades. Enjoy low maintenance living in the Villages of Belmont located near 275, shopping, dining, and entertainment options.
Pending
$365,000
5120 Charles Snider Rd, Loveland, OH 45140
2beds
--sqft
Condominium, Townhouse
Built in ----
-- sqft lot
$-- Zestimate®
$--/sqft
$200/mo HOA
- 51 days
- on Zillow |
- 25 |
- 0 |
Zillow last checked: 7 hours ago
Listing updated: May 09, 2025 at 09:03am
Listed by:
Shelbey A Loudin 513-253-9353,
Drees / Zaring Realty 513-353-0715
Source: Cincy MLS,MLS#: 1835603 Originating MLS: Cincinnati Area Multiple Listing Service
Originating MLS: Cincinnati Area Multiple Listing Service

Travel times
Schedule tour
Select your preferred tour type — either in-person or real-time video tour — then discuss available options with the builder representative you're connected with.
Select a date
Facts & features
Interior
Bedrooms & bathrooms
- Bedrooms: 2
- Bathrooms: 2
- Full bathrooms: 2
Primary bedroom
- Features: Bath Adjoins, Walk-In Closet(s), Wall-to-Wall Carpet
- Level: First
- Area: 182
- Dimensions: 14 x 13
Bedroom 2
- Level: First
- Area: 120
- Dimensions: 10 x 12
Bedroom 3
- Area: 0
- Dimensions: 0 x 0
Bedroom 4
- Area: 0
- Dimensions: 0 x 0
Bedroom 5
- Area: 0
- Dimensions: 0 x 0
Primary bathroom
- Features: Built-In Shower Seat, Shower, Double Vanity
Bathroom 1
- Features: Full
- Level: First
Bathroom 2
- Features: Full
- Level: First
Dining room
- Features: Laminate Floor
- Level: First
- Area: 100
- Dimensions: 10 x 10
Family room
- Features: Laminate Floor
- Area: 210
- Dimensions: 14 x 15
Kitchen
- Features: Pantry, Laminate Floor
- Area: 120
- Dimensions: 10 x 12
Living room
- Area: 0
- Dimensions: 0 x 0
Office
- Area: 0
- Dimensions: 0 x 0
Heating
- Electric, Forced Air, Heat Pump
Cooling
- Central Air
Appliances
- Included: Dishwasher, Disposal, Microwave, Oven/Range, Electric Water Heater
Features
- High Ceilings, Crown Molding
- Windows: Vinyl
- Basement: None
Interior area
- Total structure area: 0
Property
Parking
- Total spaces: 2
- Parking features: Garage
- Garage spaces: 2
Features
- Levels: One
- Stories: 1
- Patio & porch: Covered Deck/Patio
Details
- Parcel number: NEW/UNDER CONST/TO BE BUILT
- Zoning description: Residential
Construction
Type & style
- Home type: Townhouse
- Architectural style: Ranch
- Property subtype: Condominium, Townhouse
Materials
- Stone, Vinyl Siding
- Foundation: Slab
- Roof: Shingle
Condition
- New construction: Yes
Details
- Builder name: The Drees Company
Utilities & green energy
- Gas: None
- Sewer: Public Sewer
- Water: Public
Community & HOA
Community
- Security: Smoke Alarm
- Subdivision: Villages of Belmont
HOA
- Has HOA: Yes
- HOA fee: $200 monthly
- HOA name: Stonegate Property
Location
- Region: Loveland
Financial & listing details
- Date on market: 3/31/2025
- Listing terms: Special Financing
About the community
Now you can enjoy the easy low-maintenance living you desire near Loveland! Villages of Belmont showcases open and spacious new ranch-style townhomes overlooking peaceful greenspace. The community includes a park and a gazebo and its location off Charles Snider Road near Eagles Nest Public Golf Course offers easy access to Loveland, Goshen and I-275. Plus, you'll be able to fully enjoy your life as lawn mowing and snow removal are taken care of for you at Villages of Belmont!
Source: Drees Homes

