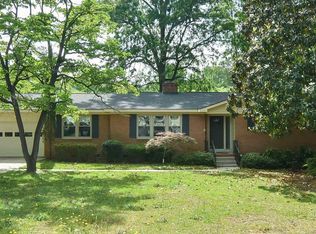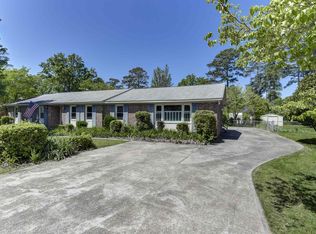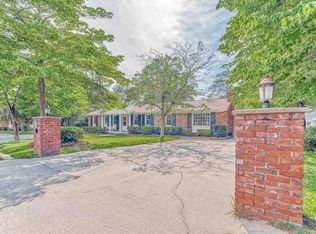Newly Custom Built 4 Years ago, in an established neighborhood. French Country meets Tuscan Architecture. Hard Coat Stucco and Cultured Stone Exterior. Steep Pitched Roof, with Architectural Shingles. In-ground Fiberglass Pool, Invisible Fencing. Charming Informal Interior, Hand Hewn Beams in Great Room and Dining Room. Two-sided Gas Fireplace. Eat-in Kitchen with Separate Wet Bar, Walk in Pantry, and Work Island with Raised Bar-Height Elevation on one side. Electrolux SS Appliances, Granite Counter Tops with Under Mounted SS Sinks. Extensive Wood Work Including Cabinetry Doors and Trim. Wide-plank Hardwood Floors. Smooth Ceilings, Different Heights. Porcelain Tile in the Bathrooms, the Utility Room and Storage Room. Travertine Stone in the Guest Bath. Master has Large Private Bath, with Walk-in Soaking Tub, His and Her Showers, Great Closet Space with Built Ins, with Adjustable Shelving. HVAC is Two Systems, three independently Controlled Zones, Two Tankless Hot Waters Heaters, Security System belongs to the house. Two Water Lines one for water, and one for irrigation. There is a storage room in the house by the laundry, and a locking one outside on the porch...Tons of storage and no stairs to get to it
This property is off market, which means it's not currently listed for sale or rent on Zillow. This may be different from what's available on other websites or public sources.


