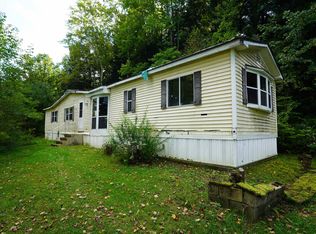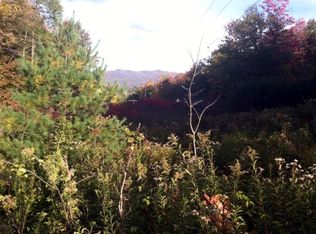Looking for your own backcountry private ski area? And 1840s Farmhouse on 18 acres! Trails cut and maintained by a skier & professional excavator for a skier. Green, Blue and Black Diamond Trails ready for personal recreation! New Foundation, Roof, Septic and Drilled well. New plumbing including 3 year old Heat Pump Water heater. Open floor plan with exposed beams, refinished wood floors and very unique wood details. Chimney re-pointed and lined- thimble ready to add Wood stove. Most of the difficult restoration has been complete and just final carpentry, electric fixtures and cosmetic details waiting for you to make happen. Four bedrooms on 2nd floor with open landing, custom railing, storage closet and corner hutch. Large second floor bath with full tub and shower. First floor bathroom with step-in shower and laundry hook-ups. Barn with storage or expansion & separate sugar house as well. Land hasn't been logged recently with old growth & many maple trees to tap. Level back yard with gardens and space to play! Walk out your back door and hike/bike/ski to the trails! Located in-between Cambridge Village and Jeffersonville Village! Access to Rail Trail and Lamoille River for recreation. Only 25 min to Morrisville, 25 min to Essex and 40 min to Burlington. YouTube Video online.
This property is off market, which means it's not currently listed for sale or rent on Zillow. This may be different from what's available on other websites or public sources.

