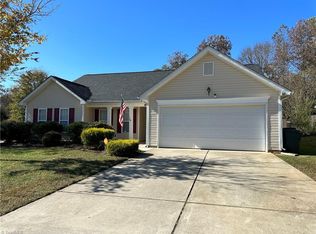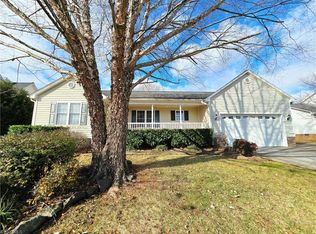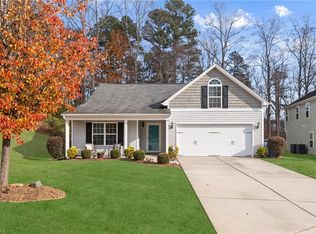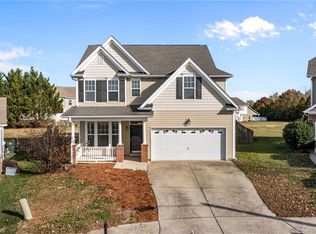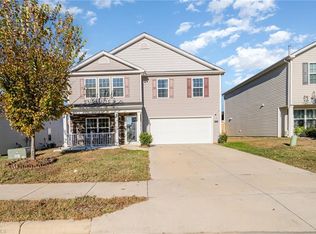Step into the charm of Walnut Crossing, where this beautifully updated 3-bedroom, 2-bathroom home awaits. The heart of the home is a spacious kitchen, boasting stunning granite countertops, stainless steel appliances, and newly replaced tile flooring—ready for your culinary adventures. Cozy up by the fireplace in the inviting living room or retreat to the primary suite with trey ceilings, dual vanities, a garden tub, a separate shower, and a walk-in closet. Two additional bedrooms on the main level offer plenty of space, while the versatile upstairs bonus room, currently an office, can serve as a 4th bedroom. Professionally cleaned and well cared for, this home is move-in ready and nestled close to restaurants, shopping, and highways. Schedule your tour today!
Pending
$315,000
512 Walnut Crossing Dr, Whitsett, NC 27377
3beds
2,048sqft
Est.:
Stick/Site Built, Residential, Single Family Residence
Built in 2005
0.23 Acres Lot
$-- Zestimate®
$--/sqft
$18/mo HOA
What's special
- 348 days |
- 16 |
- 0 |
Zillow last checked: 8 hours ago
Listing updated: July 08, 2025 at 01:10pm
Listed by:
David Totten 336-383-9869,
eXp Realty
Source: Triad MLS,MLS#: 1167205 Originating MLS: Greensboro
Originating MLS: Greensboro
Facts & features
Interior
Bedrooms & bathrooms
- Bedrooms: 3
- Bathrooms: 2
- Full bathrooms: 2
- Main level bathrooms: 2
Primary bedroom
- Level: Main
- Dimensions: 16.17 x 13
Bedroom 2
- Level: Main
- Dimensions: 10 x 10
Bedroom 3
- Level: Main
- Dimensions: 9.75 x 12.33
Bonus room
- Level: Second
- Dimensions: 13 x 17
Dining room
- Level: Main
- Dimensions: 11.08 x 9.5
Kitchen
- Level: Main
- Dimensions: 14.25 x 12.25
Laundry
- Level: Main
- Dimensions: 6.17 x 7.58
Living room
- Level: Main
- Dimensions: 15.5 x 15.25
Heating
- Forced Air, Natural Gas
Cooling
- Central Air
Appliances
- Included: Dishwasher, Remarks, Free-Standing Range, Gas Water Heater
- Laundry: Dryer Connection, Main Level
Features
- Ceiling Fan(s), Dead Bolt(s)
- Flooring: Carpet, Tile
- Has basement: No
- Attic: Walk-In
- Number of fireplaces: 1
- Fireplace features: Gas Log, Living Room
Interior area
- Total structure area: 2,048
- Total interior livable area: 2,048 sqft
- Finished area above ground: 2,048
Property
Parking
- Total spaces: 2
- Parking features: Garage, Driveway, Garage Door Opener, Attached
- Attached garage spaces: 2
- Has uncovered spaces: Yes
Features
- Levels: One
- Stories: 1
- Pool features: None
- Fencing: None
Lot
- Size: 0.23 Acres
- Features: Level, Subdivided, Subdivision
Details
- Parcel number: 104610
- Zoning: Residential
- Special conditions: Owner Sale
Construction
Type & style
- Home type: SingleFamily
- Architectural style: Ranch
- Property subtype: Stick/Site Built, Residential, Single Family Residence
Materials
- Vinyl Siding
- Foundation: Slab
Condition
- Year built: 2005
Utilities & green energy
- Sewer: Public Sewer
- Water: Public
Community & HOA
Community
- Subdivision: Walnut Crossing
HOA
- Has HOA: Yes
- HOA fee: $55 quarterly
Location
- Region: Whitsett
Financial & listing details
- Tax assessed value: $213,800
- Annual tax amount: $2,609
- Date on market: 1/10/2025
- Cumulative days on market: 31 days
- Listing agreement: Exclusive Right To Sell
- Listing terms: Cash,Conventional,FHA,VA Loan
Estimated market value
Not available
Estimated sales range
Not available
Not available
Price history
Price history
| Date | Event | Price |
|---|---|---|
| 1/23/2025 | Contingent | $315,000$154/sqft |
Source: | ||
| 1/20/2025 | Pending sale | $315,000 |
Source: | ||
| 1/13/2025 | Listed for sale | $315,000+70.3%$154/sqft |
Source: | ||
| 9/7/2018 | Sold | $185,000-2.6%$90/sqft |
Source: | ||
| 7/30/2018 | Pending sale | $190,000$93/sqft |
Source: Keller Williams Realty Central NC #100083 Report a problem | ||
Public tax history
Public tax history
| Year | Property taxes | Tax assessment |
|---|---|---|
| 2025 | $2,609 | $213,800 |
| 2024 | $2,609 | $213,800 |
| 2023 | $2,609 -3.2% | $213,800 |
Find assessor info on the county website
BuyAbility℠ payment
Est. payment
$1,849/mo
Principal & interest
$1508
Property taxes
$213
Other costs
$128
Climate risks
Neighborhood: 27377
Nearby schools
GreatSchools rating
- 3/10Gibsonville Elementary SchoolGrades: PK-5Distance: 1.8 mi
- 5/10Eastern Middle SchoolGrades: 6-8Distance: 3.6 mi
- 3/10Eastern Guilford High SchoolGrades: 9-12Distance: 3.6 mi
Schools provided by the listing agent
- Elementary: Gibsonville
- Middle: Eastern Guilford
- High: Eastern Guilford
Source: Triad MLS. This data may not be complete. We recommend contacting the local school district to confirm school assignments for this home.
- Loading
