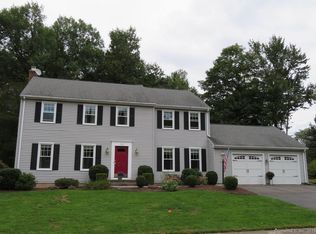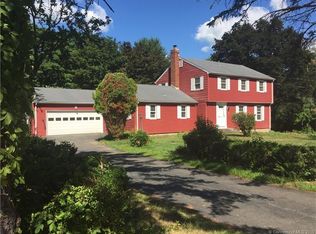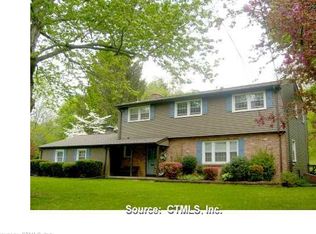Sold for $319,000
$319,000
512 Wallingford Road, Cheshire, CT 06410
3beds
1,673sqft
Single Family Residence
Built in 1965
0.91 Acres Lot
$478,800 Zestimate®
$191/sqft
$3,215 Estimated rent
Home value
$478,800
$445,000 - $512,000
$3,215/mo
Zestimate® history
Loading...
Owner options
Explore your selling options
What's special
Welcome to your opportunity to own almost a full acre of land in Cheshire. This well-loved, family home has the bones and space to create your dream property! Enter through the covered porch to the oversized, eat-in kitchen that overlooks the expansive backyard. The kitchen flows into the cozy living room, equipped with a barnwood plank wall and a wood-burning fireplace perfect for chilly New England nights. Along with your eat-in kitchen, you now have a designated dining room for all of those big family holiday traditions! First-floor master suite with two bedrooms upstairs, two full baths, and a two-car garage. Both bathrooms have newer sinks and cabinets, giving them a fresh look. Hardwood flooring throughout, other than the master bedroom which has just been stripped of carpet and is ready for your personal touch. Just imagine having your morning coffee in bed, while peering out at grass and trees through the slider doors. With just under an acre of land, get ready to perfect your own nature escape. House to be sold in As-Is condition. Septic and furnace are original to home.
Zillow last checked: 8 hours ago
Listing updated: June 10, 2023 at 07:27am
Listed by:
Team Veranda at Keller Williams Legacy Partners,
Leah Schroeder 860-550-2368,
KW Legacy Partners 860-313-0700,
Co-Listing Agent: Rich Schroeder 203-530-5459,
KW Legacy Partners
Bought with:
Shane Parker
KW Legacy Partners
Source: Smart MLS,MLS#: 170531781
Facts & features
Interior
Bedrooms & bathrooms
- Bedrooms: 3
- Bathrooms: 2
- Full bathrooms: 2
Primary bedroom
- Level: Main
Bedroom
- Level: Upper
Bedroom
- Level: Upper
Bathroom
- Level: Main
Bathroom
- Level: Upper
Kitchen
- Level: Main
Heating
- Forced Air, Oil
Cooling
- None
Appliances
- Included: Oven/Range, Refrigerator, Dishwasher, Water Heater
- Laundry: Main Level
Features
- Basement: Full,Garage Access
- Attic: None
- Number of fireplaces: 1
Interior area
- Total structure area: 1,673
- Total interior livable area: 1,673 sqft
- Finished area above ground: 1,673
Property
Parking
- Total spaces: 2
- Parking features: Detached
- Garage spaces: 2
Features
- Levels: Multi/Split
Lot
- Size: 0.91 Acres
- Features: Dry, Level, Few Trees
Details
- Parcel number: 2340912
- Zoning: R-40
Construction
Type & style
- Home type: SingleFamily
- Architectural style: Split Level
- Property subtype: Single Family Residence
Materials
- Vinyl Siding
- Foundation: Concrete Perimeter
- Roof: Fiberglass
Condition
- New construction: No
- Year built: 1965
Utilities & green energy
- Sewer: Septic Tank
- Water: Well
Community & neighborhood
Location
- Region: Cheshire
Price history
| Date | Event | Price |
|---|---|---|
| 6/9/2023 | Sold | $319,000-3%$191/sqft |
Source: | ||
| 2/1/2023 | Contingent | $329,000$197/sqft |
Source: | ||
| 1/24/2023 | Listed for sale | $329,000$197/sqft |
Source: | ||
| 1/6/2023 | Contingent | $329,000$197/sqft |
Source: | ||
| 11/16/2022 | Price change | $329,000-2.9%$197/sqft |
Source: | ||
Public tax history
| Year | Property taxes | Tax assessment |
|---|---|---|
| 2025 | $6,889 +8.3% | $231,630 |
| 2024 | $6,361 -3.4% | $231,630 +23.4% |
| 2023 | $6,585 +2.2% | $187,670 |
Find assessor info on the county website
Neighborhood: Chesire Village
Nearby schools
GreatSchools rating
- 9/10Highland SchoolGrades: K-6Distance: 1.5 mi
- 7/10Dodd Middle SchoolGrades: 7-8Distance: 1.7 mi
- 9/10Cheshire High SchoolGrades: 9-12Distance: 1.2 mi
Get pre-qualified for a loan
At Zillow Home Loans, we can pre-qualify you in as little as 5 minutes with no impact to your credit score.An equal housing lender. NMLS #10287.
Sell with ease on Zillow
Get a Zillow Showcase℠ listing at no additional cost and you could sell for —faster.
$478,800
2% more+$9,576
With Zillow Showcase(estimated)$488,376


