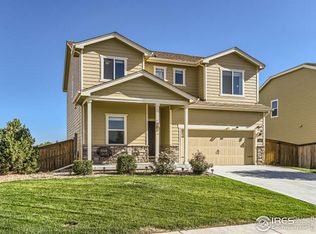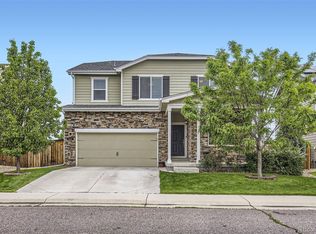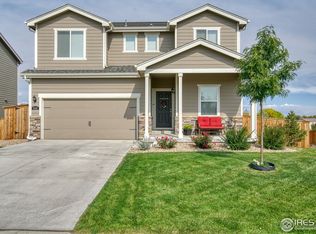This home provides a covered porch on the front of the home. As you walk through the entry, you can see the study. This home has a four bay garage with a garage access door, a mudroom and a powder bath on the main level. Once you pass the staircase, you will immediately see the kitchen, nook and great room lit up with the natural light permitted through the large windows in the rooms. The kitchen will include slab granite countertops, maple cabinetry, and a stainless steel Whirlpool range, microwave and dishwasher. The flooring will be a mixture of engineered hardwood, ceramic tile and carpet. The entry, nook, kitchen, and great room will have engineered hardwood floors. This home also will showcase a beautiful fireplace in the great room and a rear patio. The second level of this home will have three bedrooms, three baths, a laundry room and a large loft. This home has an unfinished lower level perfect for storage space or future expansion.
This property is off market, which means it's not currently listed for sale or rent on Zillow. This may be different from what's available on other websites or public sources.


