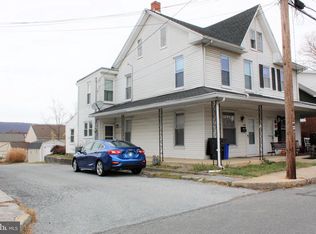Semi-detached home in a great location with an oversized detached garage. Large front porch with plenty of room for outdoor furniture. The living room has beautiful hardwood floors and a faux fireplace. There is a beam separating the living room from the large dining room that has hardwood floors and a ceiling fan. The eat-in kitchen has a stainless steel stove and dishwasher and has plenty of storage space. Off the kitchen is a back porch that leads to the backyard and the detached oversized garage. 3 nice size bedrooms with hardwood floors, a full bath with plenty of storage and built in storage in the hall are on the 2nd floor. Partially finished lower level includes a family room with a bar with storage, laundry area, half bath and shelves for additional storage in the unfinished area of the basement. There are stairs that lead from the basement to the backyard. The home has recently been painted and is move in ready. This home is close to major highways, shopping, restaurants and medical care.
This property is off market, which means it's not currently listed for sale or rent on Zillow. This may be different from what's available on other websites or public sources.
