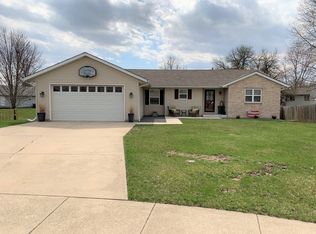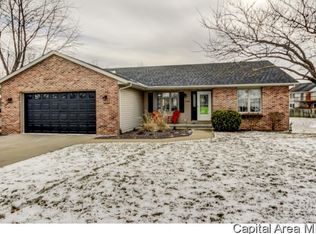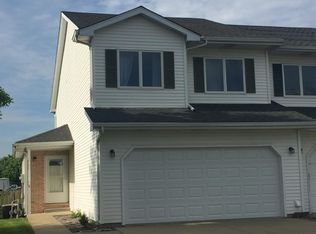Closed
Listing Provided by:
Lori A Weiss 217-825-4225,
MCR Realty Professionals, Inc,
Stephanie Noyes 217-851-5961,
MCR Realty Professionals, Inc
Bought with: Zdefault Office
$300,000
512 Violet Rdg, Chatham, IL 62629
5beds
2,409sqft
Single Family Residence
Built in 1993
0.33 Acres Lot
$308,300 Zestimate®
$125/sqft
$2,476 Estimated rent
Home value
$308,300
$284,000 - $336,000
$2,476/mo
Zestimate® history
Loading...
Owner options
Explore your selling options
What's special
Welcome to this charming, move-in-ready one-story home with modern updates throughout! Featuring 5 spacious bedrooms and 2 baths, this home is perfect for comfortable living. The eat-in kitchen provides a great space for family meals, while the living room offers a vaulted ceilings and a cozy fireplace, creating a warm and inviting atmosphere. The primary suite boasts its own private bath, a walk-in closet, with an additional closet for plenty of clothing storage. Enjoy the convenience of an attached 2 car garage and a walk-out basement that leads to the fenced-in backyard. This private oasis also has an above-ground pool, perfect for relaxing or entertaining. This home is truly move-in ready for you to call it yours!
Zillow last checked: 8 hours ago
Listing updated: May 16, 2025 at 10:31am
Listing Provided by:
Lori A Weiss 217-825-4225,
MCR Realty Professionals, Inc,
Stephanie Noyes 217-851-5961,
MCR Realty Professionals, Inc
Bought with:
Default Zmember
Zdefault Office
Source: MARIS,MLS#: 25012829 Originating MLS: Southwestern Illinois Board of REALTORS
Originating MLS: Southwestern Illinois Board of REALTORS
Facts & features
Interior
Bedrooms & bathrooms
- Bedrooms: 5
- Bathrooms: 2
- Full bathrooms: 2
- Main level bathrooms: 2
- Main level bedrooms: 3
Primary bedroom
- Features: Floor Covering: Carpeting
- Level: Main
- Area: 180
- Dimensions: 12 x 15
Bedroom
- Features: Floor Covering: Carpeting
- Level: Main
- Area: 165
- Dimensions: 15 x 11
Bedroom
- Features: Floor Covering: Carpeting
- Level: Main
- Area: 121
- Dimensions: 11 x 11
Bedroom
- Features: Floor Covering: Laminate
- Level: Lower
- Area: 182
- Dimensions: 14 x 13
Bedroom
- Features: Floor Covering: Laminate
- Level: Lower
- Area: 195
- Dimensions: 15 x 13
Primary bathroom
- Features: Floor Covering: Vinyl
- Level: Main
- Area: 45
- Dimensions: 9 x 5
Bathroom
- Features: Floor Covering: Vinyl
- Level: Main
- Area: 45
- Dimensions: 9 x 5
Family room
- Features: Floor Covering: Laminate
- Level: Lower
- Area: 169
- Dimensions: 13 x 13
Kitchen
- Features: Floor Covering: Wood Engineered
- Level: Main
- Area: 260
- Dimensions: 20 x 13
Laundry
- Features: Floor Covering: Concrete
- Level: Lower
- Area: 171
- Dimensions: 19 x 9
Living room
- Features: Floor Covering: Wood Engineered
- Level: Main
- Area: 286
- Dimensions: 22 x 13
Office
- Features: Floor Covering: Ceramic Tile
- Level: Lower
- Area: 130
- Dimensions: 10 x 13
Other
- Features: Floor Covering: Wood Engineered
- Level: Main
- Area: 42
- Dimensions: 6 x 7
Heating
- Forced Air, Natural Gas
Cooling
- Central Air, Electric
Appliances
- Included: Dishwasher, Disposal, Electric Range, Electric Oven, Refrigerator, Gas Water Heater
Features
- Vaulted Ceiling(s), Breakfast Bar, Eat-in Kitchen, Entrance Foyer
- Basement: Full,Partially Finished,Concrete,Sump Pump,Walk-Out Access
- Number of fireplaces: 1
- Fireplace features: Recreation Room, Living Room
Interior area
- Total structure area: 2,409
- Total interior livable area: 2,409 sqft
- Finished area above ground: 1,540
- Finished area below ground: 869
Property
Parking
- Total spaces: 2
- Parking features: Attached, Garage, Garage Door Opener
- Attached garage spaces: 2
Features
- Levels: One
- Patio & porch: Covered
- Pool features: Above Ground
Lot
- Size: 0.33 Acres
- Dimensions: 103 x 67 x 49 x 105 x 119
- Features: Level
Details
- Parcel number: 2918.0101011
- Special conditions: Standard
Construction
Type & style
- Home type: SingleFamily
- Architectural style: Traditional,Ranch
- Property subtype: Single Family Residence
Materials
- Vinyl Siding
Condition
- Year built: 1993
Utilities & green energy
- Sewer: Public Sewer
- Water: Public
- Utilities for property: Natural Gas Available
Community & neighborhood
Location
- Region: Chatham
- Subdivision: Not In A Subdivision
Other
Other facts
- Listing terms: Cash,Conventional,FHA,USDA Loan,VA Loan
- Ownership: Private
- Road surface type: Concrete
Price history
| Date | Event | Price |
|---|---|---|
| 5/16/2025 | Sold | $300,000-4.8%$125/sqft |
Source: | ||
| 4/30/2025 | Pending sale | $315,000$131/sqft |
Source: | ||
| 3/27/2025 | Contingent | $315,000$131/sqft |
Source: | ||
| 3/17/2025 | Price change | $315,000-1.3%$131/sqft |
Source: | ||
| 3/7/2025 | Listed for sale | $319,000+26.6%$132/sqft |
Source: | ||
Public tax history
| Year | Property taxes | Tax assessment |
|---|---|---|
| 2024 | -- | $76,200 +8.7% |
| 2023 | -- | $70,127 +3.8% |
| 2022 | $3,533 -24.4% | $67,540 +1.7% |
Find assessor info on the county website
Neighborhood: 62629
Nearby schools
GreatSchools rating
- 7/10Chatham Elementary SchoolGrades: K-4Distance: 0.4 mi
- 7/10Glenwood Middle SchoolGrades: 7-8Distance: 2.3 mi
- 7/10Glenwood High SchoolGrades: 9-12Distance: 1.6 mi
Schools provided by the listing agent
- Elementary: Chatham Dist 5
- Middle: Chatham Dist 5
- High: Chatham Dist 5
Source: MARIS. This data may not be complete. We recommend contacting the local school district to confirm school assignments for this home.

Get pre-qualified for a loan
At Zillow Home Loans, we can pre-qualify you in as little as 5 minutes with no impact to your credit score.An equal housing lender. NMLS #10287.


