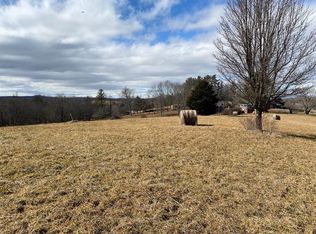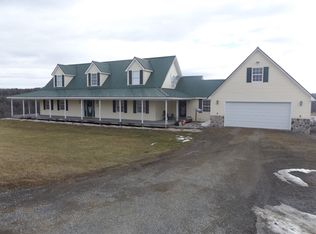Sold for $428,000 on 10/16/23
$428,000
512 Vass Mill Rd, Laurel Fork, VA 24352
2beds
1,652sqft
Stick/Site Built, Residential, Single Family Residence
Built in 2006
9.9 Acres Lot
$459,300 Zestimate®
$--/sqft
$1,622 Estimated rent
Home value
$459,300
$432,000 - $491,000
$1,622/mo
Zestimate® history
Loading...
Owner options
Explore your selling options
What's special
Hard to find! 9.9 acre Mini Farm with 3 acre fenced pastures, Log home, workshop/garage, metal storage bldg and add'l cabin with living, kitchen, bath plus extra storage space with own driveway. Enjoy mature fruit trees, garden space, small spring fed pond - look up and see stars. Vass Mill Road is essentially a dead end road since it ends at Big Reed Island Creek. Do some porch sitting with nothing to disturb the views - well maybe a cow or two! Home has large back deck for relaxing or grilling out. Wood burning stone fireplace is the focus of the living area with vaulted ceiling. Kitchen has granite countertops, island and bar for quick meals. Double doors to the deck from the dining area. Two bedrooms, each with a full bath and a bonus space on the second level. Tankless water heater and partial basement area for mechanicals as well as room for freezers and storage. Make this dream come true - come see! ***Also available with just 5.12 acres and Log Home - see separate listing.
Zillow last checked: 8 hours ago
Listing updated: April 11, 2024 at 08:54am
Listed by:
Ellen Peric 336-456-5256,
Carolina Farms & Homes Danbury
Bought with:
NONMEMBER NONMEMBER
nonmls
Source: Triad MLS,MLS#: 1118462 Originating MLS: Winston-Salem
Originating MLS: Winston-Salem
Facts & features
Interior
Bedrooms & bathrooms
- Bedrooms: 2
- Bathrooms: 2
- Full bathrooms: 2
- Main level bathrooms: 2
Primary bedroom
- Level: Main
- Dimensions: 15.5 x 14.5
Bedroom 2
- Level: Main
- Length: 16.25 Feet
Dining room
- Level: Main
- Dimensions: 12.67 x 6
Kitchen
- Level: Main
- Dimensions: 15 x 12
Living room
- Level: Main
- Dimensions: 18 x 20
Heating
- Heat Pump, Propane
Cooling
- Central Air
Appliances
- Included: Microwave, Dishwasher, Free-Standing Range, Gas Water Heater, Tankless Water Heater
- Laundry: Main Level
Features
- Guest Quarters, Ceiling Fan(s), Kitchen Island, Pantry, Separate Shower, Vaulted Ceiling(s)
- Flooring: Tile, Wood
- Basement: Cellar
- Attic: No Access
- Number of fireplaces: 1
- Fireplace features: Blower Fan, Living Room
Interior area
- Total structure area: 1,652
- Total interior livable area: 1,652 sqft
- Finished area above ground: 1,652
Property
Parking
- Total spaces: 3
- Parking features: Driveway, Garage, Detached
- Garage spaces: 3
- Has uncovered spaces: Yes
Features
- Levels: One
- Stories: 1
- Patio & porch: Porch
- Exterior features: Garden
- Pool features: None
- Fencing: Fenced,Partial
- Waterfront features: Creek, Pond
Lot
- Size: 9.90 Acres
- Features: Horses Allowed, Cleared, Level, Pasture, Rolling Slope, Rural, Not in Flood Zone
Details
- Additional structures: Barn(s), Storage
- Parcel number: 10378 and 9 /11857
- Zoning: RA
- Special conditions: Owner Sale
- Horses can be raised: Yes
Construction
Type & style
- Home type: SingleFamily
- Architectural style: Log
- Property subtype: Stick/Site Built, Residential, Single Family Residence
Materials
- Log
Condition
- Year built: 2006
Utilities & green energy
- Sewer: Private Sewer, Septic Tank
- Water: Private, Shared Well
Community & neighborhood
Location
- Region: Laurel Fork
Other
Other facts
- Listing agreement: Exclusive Right To Sell
- Listing terms: Cash,Conventional,FHA,USDA Loan,VA Loan
Price history
| Date | Event | Price |
|---|---|---|
| 10/16/2023 | Sold | $428,000-14.2% |
Source: | ||
| 9/13/2023 | Pending sale | $499,000+20.2% |
Source: | ||
| 9/6/2023 | Price change | $415,000-16.8% |
Source: | ||
| 9/6/2023 | Price change | $499,000+14.7%$302/sqft |
Source: MVMLS #139720 | ||
| 7/15/2023 | Listed for sale | $435,000+42.9%$263/sqft |
Source: MVMLS #139550 | ||
Public tax history
| Year | Property taxes | Tax assessment |
|---|---|---|
| 2024 | $1,316 | $223,100 |
| 2023 | $1,316 -7.8% | $223,100 |
| 2022 | $1,428 | $223,100 |
Find assessor info on the county website
Neighborhood: 24352
Nearby schools
GreatSchools rating
- 5/10Gladesboro Elementary SchoolGrades: PK-5Distance: 2.5 mi
- 6/10Carroll County MiddleGrades: 6-8Distance: 10.7 mi
- 6/10Carroll County High SchoolGrades: 9-12Distance: 9.7 mi

Get pre-qualified for a loan
At Zillow Home Loans, we can pre-qualify you in as little as 5 minutes with no impact to your credit score.An equal housing lender. NMLS #10287.

