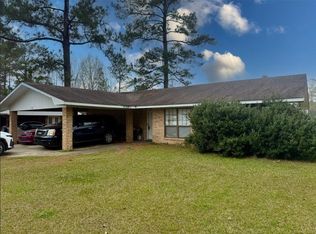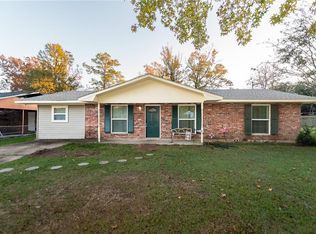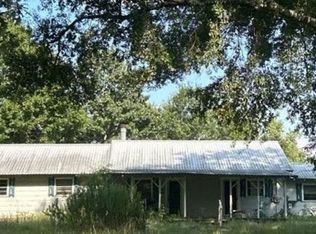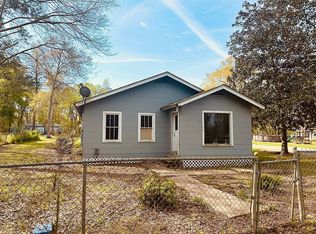This property listing describes a well-maintained manufactured 3-bedroom, 2-bathroom home situated on a private, fenced-in 1-acre lot. The highlights include:
Outdoor Living: A spacious 21x18 deck off the back of the house, great for entertaining, and a roomy front porch deck great for relaxing or socializing.
Parking & Storage: A detached two-and-a-half-car carport provides ample space for vehicles or storage.
Pet-Friendly Features: A separate fenced-in area designated for outside dogs.
Privacy: No neighboring properties within sight offer unmatched seclusion.
This property is an excellent option for those seeking a serene and self-sufficient lifestyle while enjoying the convenience of modern amenities.
Active
Price cut: $10K (12/16)
$120,000
512 Tyler Rd, Oakdale, LA 71463
3beds
1,860sqft
Est.:
Manufactured Home, Single Family Residence
Built in 1999
1 Acres Lot
$-- Zestimate®
$65/sqft
$-- HOA
What's special
- 138 days |
- 302 |
- 9 |
Zillow last checked: 8 hours ago
Listing updated: December 16, 2025 at 12:35pm
Listed by:
SHARON GRICE,
LATTER AND BLUM Central Realty LLC 318-445-7653,
SUSAN MATHEWS,
LATTER AND BLUM Central Realty LLC
Source: GCLRA,MLS#: 2523504Originating MLS: Greater Central Louisiana REALTORS Association
Tour with a local agent
Facts & features
Interior
Bedrooms & bathrooms
- Bedrooms: 3
- Bathrooms: 2
- Full bathrooms: 2
Primary bedroom
- Description: Flooring: Carpet
- Level: Lower
- Dimensions: 15x13
Bedroom
- Description: Flooring: Carpet
- Level: Lower
- Dimensions: 13x10
Bedroom
- Description: Flooring: Carpet
- Level: Lower
- Dimensions: 12x10
Dining room
- Description: Flooring: Laminate,Simulated Wood
- Level: Lower
- Dimensions: 12x10
Kitchen
- Description: Flooring: Laminate,Simulated Wood
- Level: Lower
- Dimensions: 12x13
Living room
- Description: Flooring: Carpet
- Level: Lower
- Dimensions: 20x13
Heating
- Central
Cooling
- Central Air, 1 Unit
Appliances
- Included: Dishwasher, Microwave, Oven, Range
- Laundry: Washer Hookup, Dryer Hookup
Features
- Ceiling Fan(s), Carbon Monoxide Detector, Pantry, Vaulted Ceiling(s)
- Has fireplace: Yes
- Fireplace features: Wood Burning
Interior area
- Total structure area: 2,412
- Total interior livable area: 1,860 sqft
Property
Parking
- Total spaces: 2
- Parking features: Carport, Two Spaces
- Has carport: Yes
Features
- Levels: One
- Stories: 1
- Patio & porch: Oversized, Wood, Porch
- Exterior features: Fence, Porch
- Pool features: None
Lot
- Size: 1 Acres
- Dimensions: 1 acre
- Features: 1 to 5 Acres, Outside City Limits
Details
- Additional structures: Workshop
- Parcel number: 0500026110
- Special conditions: None
Construction
Type & style
- Home type: SingleFamily
- Architectural style: Mobile Home
- Property subtype: Manufactured Home, Single Family Residence
Materials
- Metal Siding, Vinyl Siding
- Foundation: Raised
- Roof: Asphalt,Shingle
Condition
- Very Good Condition
- Year built: 1999
- Major remodel year: 1999
Utilities & green energy
- Sewer: Septic Tank
- Water: Public
Community & HOA
Community
- Security: Closed Circuit Camera(s), Smoke Detector(s)
HOA
- Has HOA: No
- HOA name: GCLRA
Location
- Region: Oakdale
Financial & listing details
- Price per square foot: $65/sqft
- Tax assessed value: $31,300
- Date on market: 9/24/2025
- Listing agreement: Exclusive Right To Sell
Estimated market value
Not available
Estimated sales range
Not available
Not available
Price history
Price history
| Date | Event | Price |
|---|---|---|
| 12/16/2025 | Price change | $120,000-7.7%$65/sqft |
Source: GCLRA #2523504 Report a problem | ||
| 11/21/2025 | Price change | $130,000-3.7%$70/sqft |
Source: GCLRA #2523504 Report a problem | ||
| 10/3/2025 | Price change | $135,000-10%$73/sqft |
Source: GCLRA #2523504 Report a problem | ||
| 9/26/2025 | Listed for sale | $150,000-3.2%$81/sqft |
Source: GCLRA #2523504 Report a problem | ||
| 9/5/2025 | Listing removed | $155,000$83/sqft |
Source: Latter and Blum #2504009 Report a problem | ||
Public tax history
Public tax history
| Year | Property taxes | Tax assessment |
|---|---|---|
| 2024 | -- | $3,130 +10.6% |
| 2023 | -- | $2,830 +7.6% |
| 2022 | -- | $2,630 |
Find assessor info on the county website
BuyAbility℠ payment
Est. payment
$525/mo
Principal & interest
$465
Home insurance
$42
Property taxes
$18
Climate risks
Neighborhood: 71463
Nearby schools
GreatSchools rating
- 4/10Oakdale Middle SchoolGrades: 5-8Distance: 2.8 mi
- 5/10Oakdale High SchoolGrades: 8-12Distance: 2.8 mi
- 8/10Oakdale Elementary SchoolGrades: PK-4Distance: 4.2 mi
- Loading
- Loading




