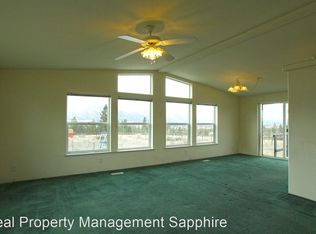Closed
Price Unknown
512 Treece Gulch Rd, Stevensville, MT 59870
2beds
2,750sqft
Multi Family, Single Family Residence
Built in 1978
-- sqft lot
$915,900 Zestimate®
$--/sqft
$1,629 Estimated rent
Home value
$915,900
$815,000 - $1.03M
$1,629/mo
Zestimate® history
Loading...
Owner options
Explore your selling options
What's special
On Sunset Bench, minutes from Stevensville sits this charming cabin. This property has everything buyers ask for in Montana! 2 parcels totaling 10.23 acres offers buyer(s) the ability to sell/build, hold for awhile, or keep for privacy & space. Cabin & guest dwelling on 4.44 acres with views of Bitterroot Mountains, professional landscaping, pond, trees, custom fencing, underground sprinklers, circular drive, garage w/storage, natural gas, fireplaces, custom woodwork, outdoor entertaining areas; two decks, pergola, stamped and colored concrete patio & walkways, stacked stone retaining walls, outdoor lighting, stone fire pit with seating. The list goes on & on! Newly finished guest dwelling offers the ability for family/friends to stay on the property or perhaps a property managers quarters or short term rental. Additional 5.79 acres offers a forested setting; winding drive through "forest" of Ponderosa Pines, wildflowers and crosses over a free flowing stream to a 40'x40' shop.
Zillow last checked: 8 hours ago
Listing updated: July 25, 2023 at 11:51am
Listed by:
Matthew Locati 406-381-3909,
The Agency
Bought with:
Aly M. O'Kelley, RRE-RBS-LIC-62597
EXIT Realty Bitterroot Valley South
Source: MRMLS,MLS#: 30000174
Facts & features
Interior
Bedrooms & bathrooms
- Bedrooms: 2
- Bathrooms: 2
- Full bathrooms: 1
- 3/4 bathrooms: 1
Bedroom 2
- Level: Basement
Bathroom 1
- Level: Main
Bathroom 2
- Level: Basement
Dining room
- Level: Main
Kitchen
- Level: Main
Laundry
- Level: Basement
Laundry
- Level: Main
Living room
- Level: Main
Heating
- Forced Air, Gas, Natural Gas
Appliances
- Included: Dryer, Free-Standing Gas Range, Free-Standing Refrigerator, Microwave, Plumbed For Ice Maker, Water Softener, Vented Exhaust Fan, Water Heater, Water Purifier, Washer
- Laundry: Inside, Laundry Closet, Lower Level, Laundry Tub, Sink
Features
- High Ceilings, High Speed Internet, Recessed Lighting, Natural Woodwork, Wood Product Walls
- Windows: Blinds
- Basement: Exterior Entry,Finished,Interior Entry,Walk-Up Access,Walk-Out Access
- Number of fireplaces: 2
- Fireplace features: Living Room, Wood Burning
Interior area
- Total interior livable area: 2,750 sqft
- Finished area below ground: 704
Property
Parking
- Total spaces: 1
- Parking features: Additional Parking
- Carport spaces: 1
Accessibility
- Accessibility features: Accessible Washer/Dryer, Accessible Full Bath, Safe Emergency Egress from Home, Accessible Entrance
Features
- Levels: One,Two,Multi/Split
- Patio & porch: Covered, Deck, Front Porch, Patio
- Fencing: Back Yard,Perimeter,Partial
- Waterfront features: Other, Stream, Waterfront
- Frontage type: Other
Lot
- Size: 10.23 Acres
- Features: Few Trees
Details
- Additional structures: Guest House, RV/Boat Storage, Workshop
- Parcel number: 13166611101250000
- Zoning: Residential
Construction
Type & style
- Home type: MultiFamily
- Architectural style: Cabin
- Property subtype: Multi Family, Single Family Residence
Materials
- Log, Drywall
- Foundation: Concrete Perimeter
- Roof: Metal
Condition
- Updated/Remodeled
- New construction: No
- Year built: 1978
Utilities & green energy
- Sewer: Septic Tank
- Water: Private, Well
- Utilities for property: Natural Gas Available, Natural Gas Connected
Community & neighborhood
Location
- Region: Stevensville
Other
Other facts
- Listing agreement: Exclusive Right To Sell
- Has irrigation water rights: Yes
- Listing terms: Cash,Conventional,FHA,VA Loan
- Road surface type: Dirt, Gravel
Price history
| Date | Event | Price |
|---|---|---|
| 4/14/2023 | Sold | -- |
Source: | ||
| 4/10/2023 | Pending sale | $925,000$336/sqft |
Source: | ||
| 3/20/2023 | Listed for sale | $925,000$336/sqft |
Source: | ||
| 3/18/2023 | Contingent | $925,000$336/sqft |
Source: | ||
| 2/16/2023 | Listed for sale | $925,000$336/sqft |
Source: | ||
Public tax history
| Year | Property taxes | Tax assessment |
|---|---|---|
| 2024 | $2,936 +16.1% | $523,400 +11% |
| 2023 | $2,529 +30% | $471,500 +68.3% |
| 2022 | $1,946 -0.2% | $280,200 |
Find assessor info on the county website
Neighborhood: 59870
Nearby schools
GreatSchools rating
- 4/10Stevensville K-6Grades: PK-6Distance: 3 mi
- 5/10Stevensville 7-8Grades: 7-8Distance: 3 mi
- 7/10Stevensville High SchoolGrades: 9-12Distance: 3 mi
Schools provided by the listing agent
- District: District No. 2
Source: MRMLS. This data may not be complete. We recommend contacting the local school district to confirm school assignments for this home.
