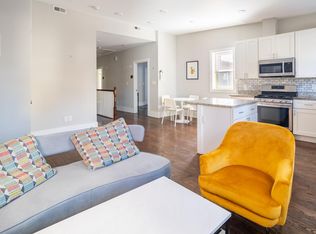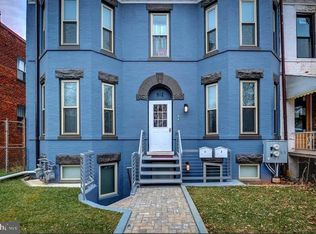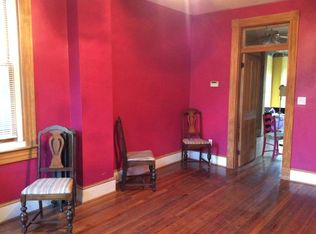One of two spacious 3 bedroom , 2 bath units along the H street corridor. lower level is available immediately. Stainless, granite, wood tile floors, master bedroom with walk-in closet and separate bath. dedicated outdoor space perfect for entertaining . grilling ect... On combo lock box. The other unit will be available July 1. Gas and water paid by landlord. Electricity shared with unit 1
This property is off market, which means it's not currently listed for sale or rent on Zillow. This may be different from what's available on other websites or public sources.




