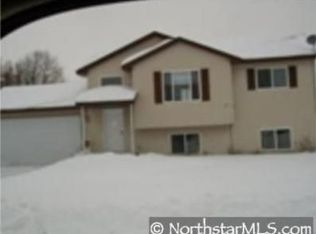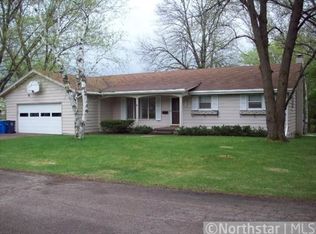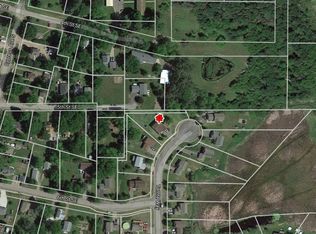Closed
$247,000
512 Tamte Way, Braham, MN 55006
3beds
1,960sqft
Single Family Residence
Built in 2004
0.28 Acres Lot
$259,600 Zestimate®
$126/sqft
$2,375 Estimated rent
Home value
$259,600
$244,000 - $275,000
$2,375/mo
Zestimate® history
Loading...
Owner options
Explore your selling options
What's special
Super location in a newer Braham neighborhood! You'll love the kitchen! Dining area has patio doors to a large deck w/ stairs. Beautifully finishled lower level has a large owner's suite with a walk in closet, ceiling fan and walks through to a luxury bath with a jetted tub and separate shower and heated floors! Warm and cozy family room finished in knotty pine. *Newer Water heater *Fenced back yard *Storage Shed
Zillow last checked: 8 hours ago
Listing updated: May 06, 2025 at 12:55am
Listed by:
Julie Larsen 612-481-9309,
RE/MAX Results
Bought with:
Cheenou Hang
Partners Realty Inc.
Source: NorthstarMLS as distributed by MLS GRID,MLS#: 6656103
Facts & features
Interior
Bedrooms & bathrooms
- Bedrooms: 3
- Bathrooms: 2
- Full bathrooms: 2
Bedroom 1
- Level: Upper
- Area: 225 Square Feet
- Dimensions: 15 x 15
Bedroom 2
- Level: Upper
- Area: 143 Square Feet
- Dimensions: 11 X 13
Bedroom 3
- Level: Lower
- Area: 308 Square Feet
- Dimensions: 14 X 22
Family room
- Level: Lower
- Area: 216 Square Feet
- Dimensions: 18 X 12
Informal dining room
- Level: Upper
- Area: 72 Square Feet
- Dimensions: 9 X 8
Kitchen
- Level: Upper
- Area: 90 Square Feet
- Dimensions: 9 X 10
Living room
- Level: Upper
- Area: 144 Square Feet
- Dimensions: 18 X 8
Heating
- Forced Air
Cooling
- Central Air
Appliances
- Included: Air-To-Air Exchanger, Dishwasher, Dryer, Electric Water Heater, Microwave, Range, Refrigerator, Stainless Steel Appliance(s), Washer
Features
- Basement: Block,Daylight,Drain Tiled,Finished,Full,Storage Space
- Has fireplace: No
Interior area
- Total structure area: 1,960
- Total interior livable area: 1,960 sqft
- Finished area above ground: 980
- Finished area below ground: 850
Property
Parking
- Total spaces: 6
- Parking features: Attached, Asphalt, Garage Door Opener, Insulated Garage
- Attached garage spaces: 2
- Uncovered spaces: 4
- Details: Garage Dimensions (20 X 20), Garage Door Height (7), Garage Door Width (16)
Accessibility
- Accessibility features: None
Features
- Levels: Multi/Split
- Patio & porch: Deck
- Fencing: Chain Link
Lot
- Size: 0.28 Acres
- Dimensions: 64 x 140 x 61
Details
- Additional structures: Storage Shed
- Foundation area: 980
- Parcel number: 140700030
- Zoning description: Residential-Single Family
Construction
Type & style
- Home type: SingleFamily
- Property subtype: Single Family Residence
Materials
- Brick/Stone, Vinyl Siding, Frame
- Roof: Pitched
Condition
- Age of Property: 21
- New construction: No
- Year built: 2004
Utilities & green energy
- Gas: Natural Gas
- Sewer: City Sewer/Connected
- Water: City Water/Connected
Community & neighborhood
Location
- Region: Braham
- Subdivision: Rearrange Of Horseshoe Meadows
HOA & financial
HOA
- Has HOA: No
Price history
| Date | Event | Price |
|---|---|---|
| 3/4/2025 | Sold | $247,000-5%$126/sqft |
Source: | ||
| 2/10/2025 | Pending sale | $259,900$133/sqft |
Source: | ||
| 2/1/2025 | Listed for sale | $259,900+53%$133/sqft |
Source: | ||
| 4/30/2018 | Sold | $169,900$87/sqft |
Source: | ||
| 3/15/2018 | Listed for sale | $169,900+84.7%$87/sqft |
Source: Turpen Realty, Inc. #4916643 | ||
Public tax history
| Year | Property taxes | Tax assessment |
|---|---|---|
| 2024 | $4,458 +0.5% | $228,200 |
| 2023 | $4,436 +40.3% | $228,200 +2.4% |
| 2022 | $3,162 +1.7% | $222,900 |
Find assessor info on the county website
Neighborhood: 55006
Nearby schools
GreatSchools rating
- 5/10Braham Elementary SchoolGrades: PK-6Distance: 0.6 mi
- 5/10Braham Area SecondaryGrades: 7-12Distance: 0.5 mi

Get pre-qualified for a loan
At Zillow Home Loans, we can pre-qualify you in as little as 5 minutes with no impact to your credit score.An equal housing lender. NMLS #10287.
Sell for more on Zillow
Get a free Zillow Showcase℠ listing and you could sell for .
$259,600
2% more+ $5,192
With Zillow Showcase(estimated)
$264,792

