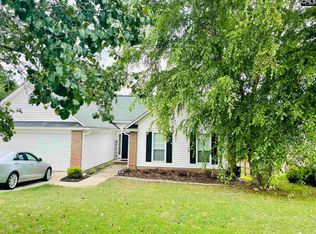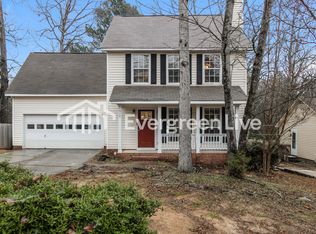You are going to love the open floorplan and the back yard on this home! Enter into the spacious Great Room with vaulted ceiling and gas log fireplace and you will instantly feel that this home is different from all of the rest in the area. Just enough natural light to make you feel good each day. Formal Dining area that overlooks Great Room is perfect for entertaining guests. The Kitchen offers a eat in breakfast nook area, and a open pass through that is perfect for serving food in Dining area, or overlooking Great Room. Master Bedroom offers vaulted ceiling and a huge closet so that you will never run out of closet space. Private Master Bathroom with double vanity sink, roomy shower and big garden tub perfect for relaxing after a long day. Backyard offers screened-in porch to enjoy your morning coffee, large deck for entertaining guests that overlooks the peaceful backyard and wooded area behind home. Fenced in back yard is great for pets. Award winning Lexington Richland 5 School District is great for resale. Sub is right next to YMCA Northwest! Roof replaced 4 years ago. Landscape lighting, sprinkler system, gutters and 1 car garage with storage area truly makes this home a must see on your list!
This property is off market, which means it's not currently listed for sale or rent on Zillow. This may be different from what's available on other websites or public sources.

