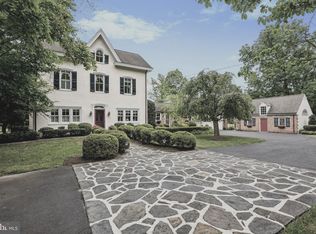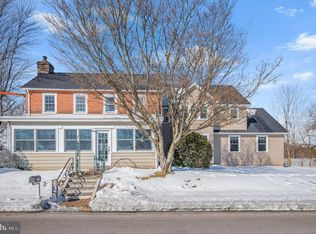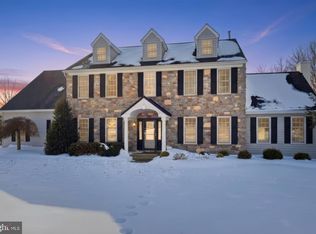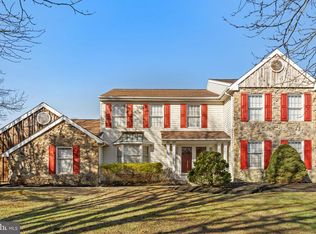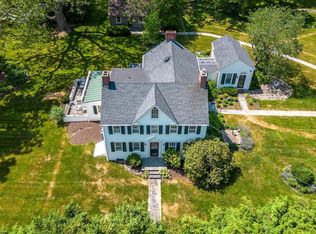** COMING SOON - NEW GOURMET KITCHEN! ** Until Kitchen is designed and installed, Buyer can help design and select everything to go in the Kitchen at no cost to Buyer(s). Equestrian Paradise! Nestled in the heart of Prestigious Gwynedd Valley, near Blue Bell Golf Club. Saddle up, or hitch your horses to a carriage, and take a ride for hours in the Nature Preserve Lands, directly across from your estate. Surrounded by 279 acres of the protected Gwynedd Wildlife Preserve branch of a Nature Lands Trust foundation. Connected to thousands of acres of other natural preserve lands in the Wissahickon Creek Watershed Trust - approx. 26 miles long. Estate Features: * Converted Luxurious Barn / Carriage House Estate, on pristinely manicured 3.5 +/- Acres. * Recent Amish built 4 stall pole barn with wash stall, large run-in shed, and hayloft. * Outbuilding with 2 car garage / storage / work shop space. * In-ground pool with cabana / changing rooms, covered patio and stone BBQ pit / fireplace. * 4 spacious bedrooms, spacious master bedroom suite with remodeled full bath, refinished Maple flooring, * Two full baths with high-end renovations plus half bath. * Sunny Entertainment Wing with Theater. * Large Pantry, Laundry room. * Radiant Heated Floors in Living and Dining Rooms. * Brand New, High Efficiency, Gas Wall-Mount Continuous Water Heater. * Formal Living Room with Custom Cherry Built-In Shelving, and Stone Fireplace with mantle & cooking crane. * Second Level of yet unfinished attic for future Professional ART STUDIO, and/or Second Floor Master Suite (pre-plumbed, ready for your own design). **Wissahickon School District, (rated 8 to 9 out of 10 in the Nation!)** Estate Architectural Features: * Original oak beams, custom tin lamps, and built-in-the-wall relief sculptures. * Mercer tiles and other decorative motifs grace the inside and outside walls throughout. * All interior and exterior doors, have been stripped of dozens of layers of paint, meticulously repaired and repainted to look as good as they did a hundred years ago. * Hand forged strap hinges and antique locks restored to their original glory. *New Roof on Street Side of House and over Family Room. *** Offered for Sale: "AS IS" ***
For sale
$1,297,500
512 Swedesford Rd, Lower Gwynedd, PA 19002
4beds
3,032sqft
Est.:
Single Family Residence
Built in 1832
3.52 Acres Lot
$-- Zestimate®
$428/sqft
$-- HOA
What's special
Original oak beamsBuilt-in-the-wall relief sculpturesCustom tin lampsLaundry roomLarge pantryRefinished maple flooringCovered patio
- 682 days |
- 2,732 |
- 73 |
Zillow last checked: 8 hours ago
Listing updated: February 01, 2026 at 04:20am
Listed by:
Laszlo Garay 610-283-6343,
BHHS Fox&Roach-Newtown Square (610) 353-6200
Source: Bright MLS,MLS#: PAMC2098920
Tour with a local agent
Facts & features
Interior
Bedrooms & bathrooms
- Bedrooms: 4
- Bathrooms: 3
- Full bathrooms: 2
- 1/2 bathrooms: 1
- Main level bathrooms: 3
- Main level bedrooms: 4
Rooms
- Room types: Living Room, Dining Room, Primary Bedroom, Bedroom 2, Bedroom 3, Bedroom 4, Kitchen, Family Room, Breakfast Room, Laundry, Half Bath
Primary bedroom
- Features: Flooring - HardWood, Walk-In Closet(s)
- Level: Main
- Area: 266 Square Feet
- Dimensions: 14 X 19
Bedroom 2
- Level: Main
- Area: 210 Square Feet
- Dimensions: 14 X 15
Bedroom 3
- Level: Main
- Area: 270 Square Feet
- Dimensions: 15 X 18
Bedroom 4
- Level: Main
- Area: 182 Square Feet
- Dimensions: 13 X 14
Breakfast room
- Features: Flooring - Tile/Brick
- Level: Main
- Area: 140 Square Feet
- Dimensions: 10 X 14
Dining room
- Features: Built-in Features, Flooring - Other, Formal Dining Room
- Level: Main
- Area: 368 Square Feet
- Dimensions: 16 X 23
Family room
- Features: Fireplace - Wood Burning, Flooring - Terrazzo
- Level: Main
- Area: 520 Square Feet
- Dimensions: 20 X 26
Half bath
- Level: Main
Kitchen
- Features: Flooring - Tile/Brick
- Level: Main
- Area: 162 Square Feet
- Dimensions: 9 X 18
Laundry
- Level: Main
- Area: 54 Square Feet
- Dimensions: 6 X 9
Living room
- Features: Fireplace - Wood Burning, Flooring - Other, Built-in Features
- Level: Main
- Area: 506 Square Feet
- Dimensions: 22 X 23
Heating
- Baseboard, Radiant, Zoned, ENERGY STAR Qualified Equipment, Propane
Cooling
- Window Unit(s), Electric
Appliances
- Included: Water Heater, Tankless Water Heater, Instant Hot Water
- Laundry: Has Laundry, Main Level, Dryer In Unit, Washer In Unit, Laundry Room
Features
- Attic, Breakfast Area, Built-in Features, Ceiling Fan(s), Open Floorplan, Formal/Separate Dining Room, Kitchen - Country, Eat-in Kitchen, Pantry, Recessed Lighting, Studio, Walk-In Closet(s), Dry Wall, Plaster Walls, Paneled Walls
- Flooring: Concrete, Hardwood, Heated, Ceramic Tile, Wood
- Doors: Storm Door(s)
- Windows: Bay/Bow, Casement, Double Hung, Double Pane Windows, Energy Efficient, ENERGY STAR Qualified Windows, Low Emissivity Windows, Screens, Vinyl Clad
- Has basement: No
- Number of fireplaces: 2
- Fireplace features: Mantel(s), Stone
Interior area
- Total structure area: 6,032
- Total interior livable area: 3,032 sqft
- Finished area above ground: 3,032
- Finished area below ground: 0
Property
Parking
- Total spaces: 22
- Parking features: Covered, Circular Driveway, Driveway, Private, Detached, Off Street
- Garage spaces: 2
- Uncovered spaces: 10
Accessibility
- Accessibility features: Accessible Entrance, Accessible Hallway(s)
Features
- Levels: Two
- Stories: 2
- Exterior features: Barbecue, Lighting, Flood Lights
- Has private pool: Yes
- Pool features: In Ground, Concrete, Private
- Has view: Yes
- View description: Pasture, Scenic Vista, Trees/Woods
- Frontage type: Road Frontage
Lot
- Size: 3.52 Acres
- Dimensions: 225.00 x 0.00
- Features: Backs - Parkland, Level, Private, Backs to Trees, Cleared, Rural, Suburban, Unknown Soil Type
Details
- Additional structures: Above Grade, Below Grade, Outbuilding
- Parcel number: 390004153002
- Zoning: AA-1 RESIDENTIAL
- Special conditions: Standard
- Other equipment: Negotiable
- Horses can be raised: Yes
- Horse amenities: Stable(s), Riding Trail, Horses Allowed
Construction
Type & style
- Home type: SingleFamily
- Architectural style: Converted Barn,Villa
- Property subtype: Single Family Residence
Materials
- Stone, Stucco, Wood Siding, Aluminum Siding, Masonry
- Foundation: Stone, Slab
- Roof: Asphalt
Condition
- Good,Average
- New construction: No
- Year built: 1832
Utilities & green energy
- Electric: 200+ Amp Service, Circuit Breakers
- Sewer: On Site Septic
- Water: Public
- Utilities for property: Cable Connected, Electricity Available, Propane, Phone, Cable, Fiber Optic
Green energy
- Energy efficient items: Flooring
Community & HOA
Community
- Security: 24 Hour Security, Fire Alarm, Main Entrance Lock, Monitored, Security System, Smoke Detector(s)
- Subdivision: Gwynedd Acres
HOA
- Has HOA: No
Location
- Region: Lower Gwynedd
- Municipality: LOWER GWYNEDD TWP
Financial & listing details
- Price per square foot: $428/sqft
- Tax assessed value: $343,270
- Annual tax amount: $10,704
- Date on market: 3/28/2024
- Listing agreement: Exclusive Right To Sell
- Listing terms: Cash,Conventional,Negotiable
- Inclusions: Two Refrigerators. Other Items May Be Negotiable Ask Listing Agent.
- Exclusions: Washer, Dryer, Personal Property.
- Ownership: Fee Simple
Estimated market value
Not available
Estimated sales range
Not available
$4,477/mo
Price history
Price history
| Date | Event | Price |
|---|---|---|
| 9/8/2025 | Price change | $1,297,500-9.2%$428/sqft |
Source: | ||
| 4/29/2025 | Listed for sale | $1,429,000-3.1%$471/sqft |
Source: | ||
| 12/16/2023 | Listing removed | -- |
Source: | ||
| 5/6/2022 | Listed for sale | $1,475,000$486/sqft |
Source: | ||
| 12/11/2021 | Listing removed | -- |
Source: Berkshire Hathaway HomeServices Fox & Roach, REALTORS Report a problem | ||
Public tax history
Public tax history
| Year | Property taxes | Tax assessment |
|---|---|---|
| 2025 | $10,546 +7.9% | $343,270 |
| 2024 | $9,777 | $343,270 |
| 2023 | $9,777 +4.5% | $343,270 |
Find assessor info on the county website
BuyAbility℠ payment
Est. payment
$8,249/mo
Principal & interest
$6433
Property taxes
$1362
Home insurance
$454
Climate risks
Neighborhood: 19002
Nearby schools
GreatSchools rating
- 7/10Stony Creek El SchoolGrades: K-5Distance: 2.7 mi
- 7/10Wissahickon Middle SchoolGrades: 6-8Distance: 2.9 mi
- 9/10Wissahickon Senior High SchoolGrades: 9-12Distance: 2.7 mi
Schools provided by the listing agent
- Elementary: Stony Creek
- Middle: Wissahickon
- High: Wissahickon Senior
- District: Wissahickon
Source: Bright MLS. This data may not be complete. We recommend contacting the local school district to confirm school assignments for this home.
- Loading
- Loading
