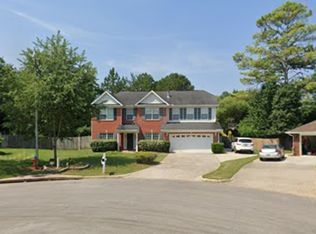Spacious single-story in convenient location! Home features open layout from living room through dining room and into kitchen. Over-sized kitchen features include granite countertops, kitchen island, walk-in pantry and all appliances including refrigerator and washer/dryer. Isolated primary suite includes tray ceiling and two walk-in closets. 3 additional bedrooms and 2 more full baths. Enjoy the fenced backyard from your covered and open patio. Pets permitted on a case by case basis. Owner pays lawn maintenance, pest control & HOA. Approval requires 640+ credit score, monthly income at least 3 times monthly rent.
Properties marked with this icon are provided courtesy of the Valley MLS IDX Database. Some or all of the listings displayed may not belong to the firm whose website is being visited.
All information provided is deemed reliable but is not guaranteed and should be independently verified.
Copyright 2022 Valley MLS
House for rent
$2,750/mo
512 Summer Cove Cir NW, Madison, AL 35757
4beds
3,000sqft
Price may not include required fees and charges.
Singlefamily
Available now
-- Pets
Central air, electric, ceiling fan
In unit laundry
Attached garage parking
Electric, central, fireplace
What's special
Covered and open patioFenced backyardTwo walk-in closetsKitchen islandWalk-in pantryOpen layoutTray ceiling
- 1 day
- on Zillow |
- -- |
- -- |
Travel times
Looking to buy when your lease ends?
See how you can grow your down payment with up to a 6% match & 4.15% APY.
Facts & features
Interior
Bedrooms & bathrooms
- Bedrooms: 4
- Bathrooms: 3
- Full bathrooms: 3
Heating
- Electric, Central, Fireplace
Cooling
- Central Air, Electric, Ceiling Fan
Appliances
- Included: Dishwasher, Disposal, Dryer, Microwave, Range, Refrigerator, Washer
- Laundry: In Unit
Features
- Ceiling Fan, Ceiling Fan(s), Granite Countertop, Kitchen Island, Pantry, Trey, Vaulted Ceil, Walk-In Closet(s), Walkin Closet
- Flooring: Carpet, Tile, Wood
- Has fireplace: Yes
Interior area
- Total interior livable area: 3,000 sqft
Property
Parking
- Parking features: Attached
- Has attached garage: Yes
- Details: Contact manager
Features
- Exterior features: Architecture Style: Ranch Rambler, Ceiling Fan, Ext Insurance included in rent, Fireplace, Flooring: Wood, Garage Door Opener, Garage-Attached, Garage-Two Car, Gardener included in rent, Gas Log, Granite Countertop, Heating system: Central 1, Heating: Electric, Kitchen Island, One, Pantry, Pest Control included in rent, Pond, Sidewalk, Trey, Vaulted Ceil, Walkin Closet, Window Cov
Details
- Parcel number: 1502090000046015
Construction
Type & style
- Home type: SingleFamily
- Architectural style: RanchRambler
- Property subtype: SingleFamily
Condition
- Year built: 2018
Community & HOA
Location
- Region: Madison
Financial & listing details
- Lease term: 12 Months
Price history
| Date | Event | Price |
|---|---|---|
| 7/17/2025 | Listed for rent | $2,750+7.8%$1/sqft |
Source: ValleyMLS #21894313 | ||
| 8/2/2022 | Listing removed | -- |
Source: Zillow Rental Manager | ||
| 7/2/2022 | Listed for rent | $2,550$1/sqft |
Source: Zillow Rental Manager | ||
| 10/20/2020 | Sold | $301,500+0.5%$101/sqft |
Source: | ||
| 9/4/2020 | Listed for sale | $300,000+16.7%$100/sqft |
Source: Coldwell Banker of the Valley #1152168 | ||
![[object Object]](https://photos.zillowstatic.com/fp/388c30d1254804ba94631f28e29668c1-p_i.jpg)
