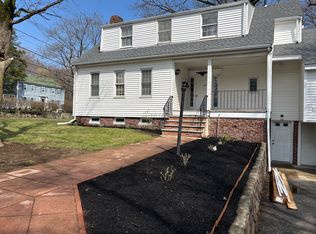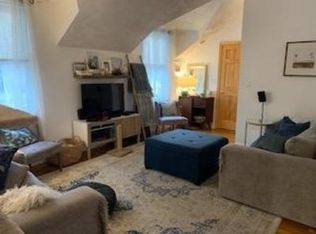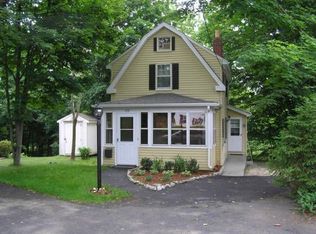Commuter's Dream! Move-in ready starter home! Charming cedar-shake cape with possibility to make smart upgrades over time. The 1st floor offers hardwood floors throughout, a spacious greeting room, recessed lighting, eat-in kitchen, formal dining room, updated full bathroom, 3rd bedroom/office, & a lovely family room! The family room is the gem of the home w/ its centrally located working fireplace & wall-to-wall windows overlooking conservation land and gorgeous country-like seasonal views from a convenient suburban location! The 2nd floor has 2 cozy bedrooms, both w/ hardwood floors & one with a sun-drenched cedar-lined window seat. The semi-finished basement w/ built-in storage & cedar closet has so much potential...workout room, workshop, man cave...you decide! 2008 HE furnace, burner & boiler replaced in 2018! 200 amp electrical. Tons of shopping nearby! Easy access to highways, approx.1 mile to Reading Commuter station and 12 miles to Boston!
This property is off market, which means it's not currently listed for sale or rent on Zillow. This may be different from what's available on other websites or public sources.


