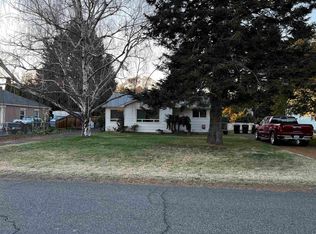Sold for $339,000
$339,000
512 Stassen Way, Grandview, WA 98930
6beds
1,890sqft
Single Family Residence
Built in 1945
0.38 Acres Lot
$359,300 Zestimate®
$179/sqft
$2,310 Estimated rent
Home value
$359,300
$323,000 - $402,000
$2,310/mo
Zestimate® history
Loading...
Owner options
Explore your selling options
What's special
MLS# 278448 1st Time on the Market! Lots of Room! Very Large with 6 Bedrooms and 4 Bathroom! Has Landscaped Yard Too!
Zillow last checked: 8 hours ago
Listing updated: October 07, 2024 at 02:59pm
Listed by:
Isidoro Garcia 509-830-3310,
DK Bain Real Estate, Inc.
Bought with:
Anwar Nassar, 21012326
eXp Realty, LLC
Source: PACMLS,MLS#: 278448
Facts & features
Interior
Bedrooms & bathrooms
- Bedrooms: 6
- Bathrooms: 4
- Full bathrooms: 2
- 3/4 bathrooms: 1
- 1/2 bathrooms: 1
Bedroom
- Level: Main
- Area: 121
- Dimensions: 11 x 11
Bedroom 1
- Level: Main
- Area: 100
- Dimensions: 10 x 10
Bedroom 2
- Level: Main
- Area: 120
- Dimensions: 12 x 10
Bedroom 3
- Level: Main
- Area: 130
- Dimensions: 13 x 10
Bedroom 4
- Level: Main
- Area: 108
- Dimensions: 12 x 9
Bedroom 5
- Level: Main
- Area: 78
- Dimensions: 13 x 6
Dining room
- Level: Main
- Area: 99
- Dimensions: 11 x 9
Kitchen
- Level: Main
- Area: 112
- Dimensions: 14 x 8
Living room
- Level: Main
- Area: 315
- Dimensions: 21 x 15
Heating
- Forced Air, Gas
Cooling
- Central Air
Appliances
- Included: Dishwasher, Refrigerator, Range
Features
- Flooring: Vinyl, Wood
- Windows: Single Pane Windows, Drapes/Curtains/Blinds
- Basement: Yes
- Number of fireplaces: 1
- Fireplace features: 1, Living Room
Interior area
- Total structure area: 2,574
- Total interior livable area: 1,890 sqft
Property
Parking
- Total spaces: 2
- Parking features: Detached, 2 car
- Garage spaces: 2
Features
- Levels: 2 Story w/Basement
- Stories: 2
- Exterior features: Irrigation
Lot
- Size: 0.38 Acres
- Features: Located in City Limits, Garden
Details
- Additional structures: Shop
- Parcel number: 23092332470
- Zoning description: Residential
Construction
Type & style
- Home type: SingleFamily
- Property subtype: Single Family Residence
Materials
- Wood Frame
- Foundation: Concrete
- Roof: Comp Shingle
Condition
- Existing Construction (Not New)
- New construction: No
- Year built: 1945
Utilities & green energy
- Water: Public
- Utilities for property: Sewer Connected
Community & neighborhood
Location
- Region: Grandview
- Subdivision: Other
Other
Other facts
- Listing terms: Cash,Conventional
- Road surface type: Paved
Price history
| Date | Event | Price |
|---|---|---|
| 10/4/2024 | Sold | $339,000$179/sqft |
Source: | ||
| 9/3/2024 | Pending sale | $339,000$179/sqft |
Source: | ||
| 8/23/2024 | Listed for sale | $339,000$179/sqft |
Source: | ||
Public tax history
| Year | Property taxes | Tax assessment |
|---|---|---|
| 2024 | $3,274 +2.8% | $368,900 +22.7% |
| 2023 | $3,187 +7.3% | $300,700 +40.5% |
| 2022 | $2,969 +22.2% | $214,000 +6.9% |
Find assessor info on the county website
Neighborhood: 98930
Nearby schools
GreatSchools rating
- 4/10Thompson Elementary SchoolGrades: PK-5Distance: 0.5 mi
- 4/10Grandview Middle SchoolGrades: 6-8Distance: 0.7 mi
- 2/10Grandview High SchoolGrades: 9-12Distance: 0.7 mi
Schools provided by the listing agent
- District: Grandview
Source: PACMLS. This data may not be complete. We recommend contacting the local school district to confirm school assignments for this home.
Get pre-qualified for a loan
At Zillow Home Loans, we can pre-qualify you in as little as 5 minutes with no impact to your credit score.An equal housing lender. NMLS #10287.
