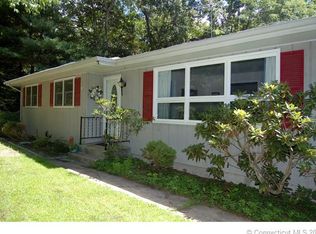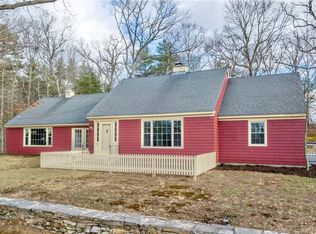Sold for $510,000 on 12/04/24
$510,000
512 Squaw Rock Road, Plainfield, CT 06354
3beds
1,938sqft
Single Family Residence
Built in 1988
11.2 Acres Lot
$537,200 Zestimate®
$263/sqft
$3,039 Estimated rent
Home value
$537,200
$478,000 - $602,000
$3,039/mo
Zestimate® history
Loading...
Owner options
Explore your selling options
What's special
Welcome to this charming, yet large (1938 sf), Cape Cod style home that sits far back off the road on over 11 acres. This exquisite property boasts elegant Brazilian cherry hardwood floors throughout the main level and exposed beams that enhance its classic charm while providing a touch of rustic sophistication. A sunken den sits adjacent to the fully remodeled kitchen with granite countertops, a custom built island with Bosch oven, microwave, butcher block top, and plenty of storage for the chef in the house. Finishing off the first floor is a dining room, a separate living room for larger gatherings, a full bath with tiled floors and tiled bath/shower, and an office with a closet for a possible 4th bedroom. Oak flooring throughout the upstairs. Primary suite with walk in closet and built in dresser. Tiled floors and shower in the full bath. 2 additional bedrooms. Many updates include replacement Pella windows, upgraded vinyl siding, and new gutters. Step outside to discover meticulously maintained landscaping, including newly built retaining walls, fresh sod, & a shed with fenced in vegetable garden. Explore 11+ wooded acres that surrounds this private retreat. Please do not drive up the driveway without an appointment.
Zillow last checked: 8 hours ago
Listing updated: December 04, 2024 at 02:10pm
Listed by:
Valerie L. Macneil 860-942-9637,
Kazantzis Real Estate, LLC 860-774-2733
Bought with:
Jami Nielsen, RES.0799879
Century 21 AllPoints Realty
Source: Smart MLS,MLS#: 24036325
Facts & features
Interior
Bedrooms & bathrooms
- Bedrooms: 3
- Bathrooms: 2
- Full bathrooms: 2
Primary bedroom
- Features: Built-in Features, Full Bath, Walk-In Closet(s), Hardwood Floor
- Level: Upper
Bedroom
- Features: Hardwood Floor
- Level: Upper
Bedroom
- Features: Hardwood Floor
- Level: Upper
Den
- Features: Beamed Ceilings, Hardwood Floor
- Level: Main
Dining room
- Features: Beamed Ceilings, Hardwood Floor
- Level: Main
Kitchen
- Features: Beamed Ceilings, Granite Counters, Kitchen Island, Hardwood Floor
- Level: Main
Living room
- Features: Beamed Ceilings, Hardwood Floor
- Level: Main
Office
- Features: Beamed Ceilings, Hardwood Floor
- Level: Main
Heating
- Hot Water, Oil, Wood
Cooling
- None
Appliances
- Included: Oven/Range, Microwave, Refrigerator, Freezer, Dishwasher, Washer, Dryer, Water Heater, Tankless Water Heater
- Laundry: Lower Level
Features
- Basement: Full,Unfinished,Concrete
- Attic: Access Via Hatch
- Has fireplace: No
Interior area
- Total structure area: 1,938
- Total interior livable area: 1,938 sqft
- Finished area above ground: 1,938
Property
Parking
- Parking features: None
Features
- Patio & porch: Deck
- Exterior features: Rain Gutters, Garden
Lot
- Size: 11.20 Acres
- Features: Secluded, Wetlands, Wooded, Level, Sloped
Details
- Additional structures: Shed(s)
- Parcel number: 1701345
- Zoning: RA60
Construction
Type & style
- Home type: SingleFamily
- Architectural style: Cape Cod
- Property subtype: Single Family Residence
Materials
- Vinyl Siding
- Foundation: Concrete Perimeter
- Roof: Asphalt
Condition
- New construction: No
- Year built: 1988
Utilities & green energy
- Sewer: Septic Tank
- Water: Well
Community & neighborhood
Community
- Community features: Lake
Location
- Region: Moosup
- Subdivision: Moosup
Price history
| Date | Event | Price |
|---|---|---|
| 12/4/2024 | Sold | $510,000-2.9%$263/sqft |
Source: | ||
| 8/28/2024 | Price change | $525,000-2.8%$271/sqft |
Source: | ||
| 8/9/2024 | Listed for sale | $540,000$279/sqft |
Source: | ||
Public tax history
| Year | Property taxes | Tax assessment |
|---|---|---|
| 2025 | $6,036 +2.4% | $255,640 |
| 2024 | $5,893 +0.5% | $255,640 |
| 2023 | $5,864 -25.2% | $255,640 -0.5% |
Find assessor info on the county website
Neighborhood: 06354
Nearby schools
GreatSchools rating
- 4/10Moosup Elementary SchoolGrades: K-3Distance: 2.2 mi
- 4/10Plainfield Central Middle SchoolGrades: 6-8Distance: 5.6 mi
- 2/10Plainfield High SchoolGrades: 9-12Distance: 2.2 mi

Get pre-qualified for a loan
At Zillow Home Loans, we can pre-qualify you in as little as 5 minutes with no impact to your credit score.An equal housing lender. NMLS #10287.
Sell for more on Zillow
Get a free Zillow Showcase℠ listing and you could sell for .
$537,200
2% more+ $10,744
With Zillow Showcase(estimated)
$547,944
