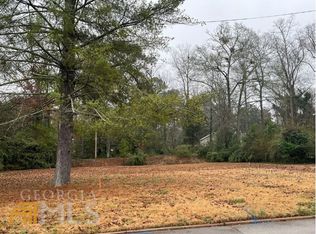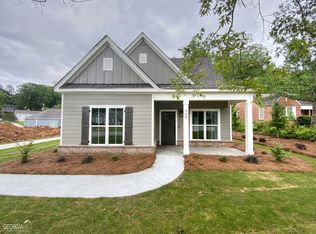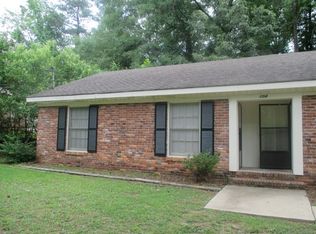Closed
$333,211
512 Springdale Dr, Lagrange, GA 30240
3beds
1,716sqft
Single Family Residence
Built in 2023
10,018.8 Square Feet Lot
$351,100 Zestimate®
$194/sqft
$1,961 Estimated rent
Home value
$351,100
$334,000 - $369,000
$1,961/mo
Zestimate® history
Loading...
Owner options
Explore your selling options
What's special
CUTE AS A BUTTON! The Roswell is a fantastic single-story home design with 3 bedrooms, 2 bathrooms, and nearly 1,700 square feet of comfortable living space. Upon entering this home, you are greeted by an open floor plan, with the great room open to the breakfast room and kitchen. The well-designed kitchen offers a sink island, plenty of cabinet and countertop space, views from counter-level windows, a walk-in pantry, and access to both the laundry room and back porch. The Roswell has a "best of both worlds" bedroom layout, with bedrooms all on the same side of the house as one another for quick access when needed while still retaining private separate entrances associated with a split bedroom plan. The master suite features a massive walk-in closet, and a master bath with a tile walk-in shower and dual vanities. The interior of this ideal floor plan is completed by two more bedrooms, both of which are generously sized, and a shared hall bath. Brick on all 4 sides.
Zillow last checked: 8 hours ago
Listing updated: December 03, 2024 at 12:09pm
Listed by:
Michael Hart 404-717-9653,
The Key Agency
Bought with:
Michael Hart, 428821
The Key Agency
Source: GAMLS,MLS#: 10143836
Facts & features
Interior
Bedrooms & bathrooms
- Bedrooms: 3
- Bathrooms: 2
- Full bathrooms: 2
- Main level bathrooms: 2
- Main level bedrooms: 3
Heating
- Heat Pump
Cooling
- Ceiling Fan(s), Central Air
Appliances
- Included: Tankless Water Heater, Dishwasher, Microwave, Oven/Range (Combo)
- Laundry: Other
Features
- Tray Ceiling(s), Vaulted Ceiling(s), High Ceilings, Double Vanity, Beamed Ceilings, Walk-In Closet(s), Master On Main Level
- Flooring: Tile, Carpet, Laminate
- Basement: None
- Number of fireplaces: 1
Interior area
- Total structure area: 1,716
- Total interior livable area: 1,716 sqft
- Finished area above ground: 1,716
- Finished area below ground: 0
Property
Parking
- Parking features: Parking Pad
- Has uncovered spaces: Yes
Features
- Levels: One
- Stories: 1
Lot
- Size: 10,018 sqft
- Features: Corner Lot, Level
Details
- Parcel number: 0614B002015
Construction
Type & style
- Home type: SingleFamily
- Architectural style: Brick 4 Side
- Property subtype: Single Family Residence
Materials
- Other, Brick
- Roof: Composition
Condition
- To Be Built
- New construction: Yes
- Year built: 2023
Details
- Warranty included: Yes
Utilities & green energy
- Sewer: Public Sewer
- Water: Public
- Utilities for property: Electricity Available, Natural Gas Available, Sewer Available, Water Available
Community & neighborhood
Community
- Community features: None
Location
- Region: Lagrange
- Subdivision: Deshields
Other
Other facts
- Listing agreement: Exclusive Right To Sell
Price history
| Date | Event | Price |
|---|---|---|
| 11/10/2025 | Listing removed | $2,000$1/sqft |
Source: GAMLS #10554893 Report a problem | ||
| 10/7/2025 | Price change | $2,000-13%$1/sqft |
Source: GAMLS #10554893 Report a problem | ||
| 8/18/2025 | Price change | $2,300-10.5%$1/sqft |
Source: GAMLS #10554893 Report a problem | ||
| 7/1/2025 | Listed for rent | $2,570+4.9%$1/sqft |
Source: GAMLS #10554893 Report a problem | ||
| 10/16/2024 | Listing removed | $2,450$1/sqft |
Source: GAMLS #20148793 Report a problem | ||
Public tax history
| Year | Property taxes | Tax assessment |
|---|---|---|
| 2025 | $3,711 +2.1% | $136,080 -2% |
| 2024 | $3,635 +640.5% | $138,840 +671.3% |
| 2023 | $491 | $18,000 |
Find assessor info on the county website
Neighborhood: 30240
Nearby schools
GreatSchools rating
- 6/10Hollis Hand Elementary SchoolGrades: PK-5Distance: 1.2 mi
- 6/10Gardner-Newman Middle SchoolGrades: 6-8Distance: 3.6 mi
- 7/10Lagrange High SchoolGrades: 9-12Distance: 0.4 mi
Schools provided by the listing agent
- Elementary: Hollis Hand
- Middle: Gardner Newman
- High: Lagrange
Source: GAMLS. This data may not be complete. We recommend contacting the local school district to confirm school assignments for this home.
Get a cash offer in 3 minutes
Find out how much your home could sell for in as little as 3 minutes with a no-obligation cash offer.
Estimated market value$351,100
Get a cash offer in 3 minutes
Find out how much your home could sell for in as little as 3 minutes with a no-obligation cash offer.
Estimated market value
$351,100


