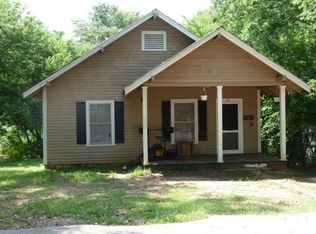Sold for $224,900 on 05/14/25
$224,900
512 Spring St, Greenville, SC 29611
3beds
1,350sqft
Single Family Residence, Residential
Built in 1950
9,583.2 Square Feet Lot
$227,000 Zestimate®
$167/sqft
$1,491 Estimated rent
Home value
$227,000
$213,000 - $241,000
$1,491/mo
Zestimate® history
Loading...
Owner options
Explore your selling options
What's special
Location Location Location! This charming home is only minutes to the Pendleton West Art District and the Swamp Rabbit Trail. Just a short walk or bike ride will land you almost anywhere in Downtown Greenville. This home has been recently updated with fresh paint, new vinyl siding, gutters/downspouts, new stainless steel stove, refrigerator, and garbage disposal, new luxury vinyl plank floors, new lighting, roof is only 6 years old, new PEX piping for hot and cold water supply, new mini-split unit upstairs for extra comfort, and a brand new HVAC unit. The finished attic upstairs is very large and has a nice walk-in closet. This room could be used as a living area/game/theatre room or as a bedroom (Note: the ceiling has sloped sides and is under 7ft tall at its highest point). The back yard is very large and flat and has an enclosed fence to keep the pets secure. Schedule your appointment today!
Zillow last checked: 8 hours ago
Listing updated: May 17, 2025 at 01:27pm
Listed by:
Stacey Atkinson 864-304-0900,
Alliance Real Estate Services
Bought with:
Melissa Martin
Bluefield Realty Group
Source: Greater Greenville AOR,MLS#: 1554146
Facts & features
Interior
Bedrooms & bathrooms
- Bedrooms: 3
- Bathrooms: 1
- Full bathrooms: 1
- Main level bathrooms: 1
- Main level bedrooms: 2
Primary bedroom
- Area: 156
- Dimensions: 13 x 12
Bedroom 2
- Area: 143
- Dimensions: 13 x 11
Bedroom 3
- Area: 495
- Dimensions: 15 x 33
Primary bathroom
- Level: Main
Kitchen
- Area: 195
- Dimensions: 13 x 15
Living room
- Area: 234
- Dimensions: 18 x 13
Heating
- Floor Furnace, Natural Gas
Cooling
- Electric
Appliances
- Included: Dishwasher, Refrigerator, Range, Microwave, Electric Water Heater
- Laundry: 1st Floor, Walk-in, Laundry Room
Features
- Walk-In Closet(s), Laminate Counters
- Flooring: Luxury Vinyl
- Basement: None
- Number of fireplaces: 1
- Fireplace features: Wood Burning
Interior area
- Total structure area: 986
- Total interior livable area: 1,350 sqft
Property
Parking
- Parking features: None
Features
- Levels: One and One Half
- Stories: 1
- Patio & porch: Front Porch
- Fencing: Fenced
Lot
- Size: 9,583 sqft
- Features: Wooded, 1/2 Acre or Less
- Topography: Level
Details
- Parcel number: 0122001002000
Construction
Type & style
- Home type: SingleFamily
- Architectural style: Bungalow
- Property subtype: Single Family Residence, Residential
Materials
- Vinyl Siding
- Foundation: Crawl Space
- Roof: Composition
Condition
- Year built: 1950
Utilities & green energy
- Sewer: Public Sewer
- Water: Public
- Utilities for property: Cable Available
Community & neighborhood
Community
- Community features: None
Location
- Region: Greenville
- Subdivision: Woodside Mill
Price history
| Date | Event | Price |
|---|---|---|
| 5/14/2025 | Sold | $224,900$167/sqft |
Source: | ||
| 4/19/2025 | Contingent | $224,900$167/sqft |
Source: | ||
| 4/1/2025 | Price change | $224,900-2.2%$167/sqft |
Source: | ||
| 3/21/2025 | Price change | $229,900-4.2%$170/sqft |
Source: | ||
| 3/3/2025 | Price change | $239,900-2%$178/sqft |
Source: | ||
Public tax history
| Year | Property taxes | Tax assessment |
|---|---|---|
| 2024 | $1,301 -0.2% | $58,420 |
| 2023 | $1,304 +4.5% | $58,420 |
| 2022 | $1,248 +1.2% | $58,420 |
Find assessor info on the county website
Neighborhood: 29611
Nearby schools
GreatSchools rating
- 2/10Alexander Elementary SchoolGrades: PK-5Distance: 0.5 mi
- 1/10Lakeview Middle SchoolGrades: 6-8Distance: 2.5 mi
- 8/10Greenville Senior High AcademyGrades: 9-12Distance: 1.6 mi
Schools provided by the listing agent
- Elementary: Alexander
- Middle: Lakeview
- High: Greenville
Source: Greater Greenville AOR. This data may not be complete. We recommend contacting the local school district to confirm school assignments for this home.
Get a cash offer in 3 minutes
Find out how much your home could sell for in as little as 3 minutes with a no-obligation cash offer.
Estimated market value
$227,000
Get a cash offer in 3 minutes
Find out how much your home could sell for in as little as 3 minutes with a no-obligation cash offer.
Estimated market value
$227,000
