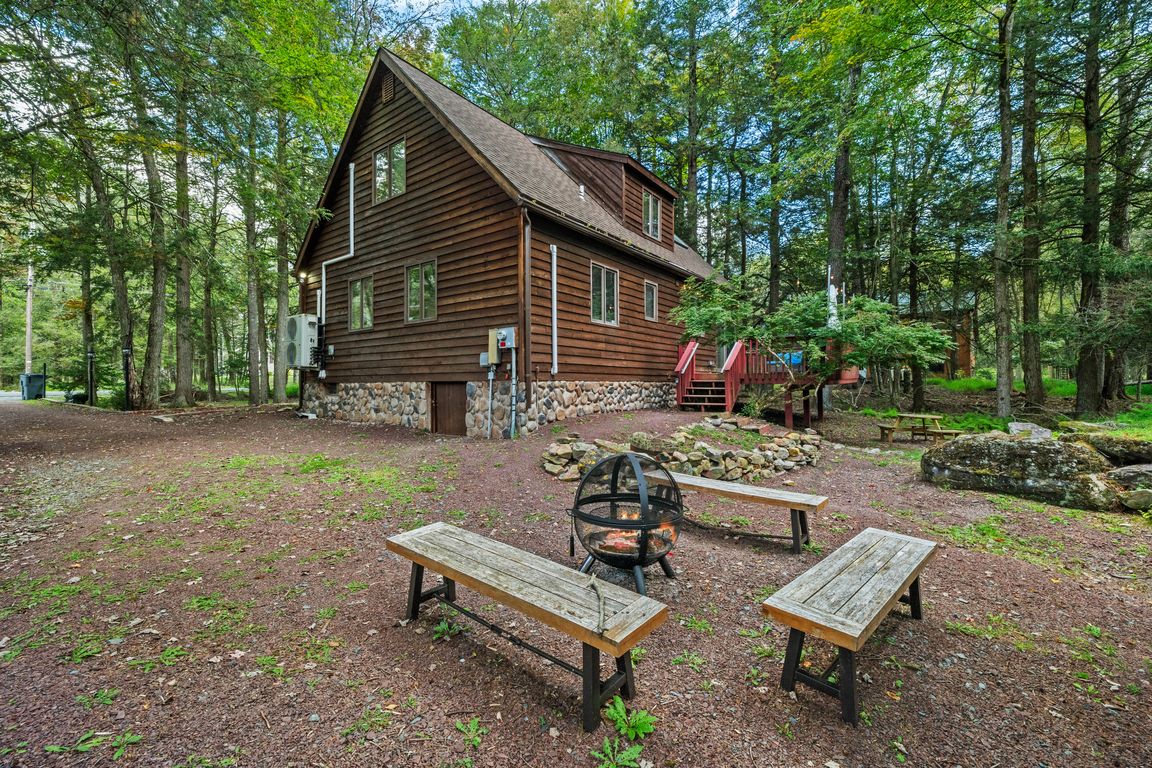
Pending
$469,000
3beds
1,698sqft
512 Sir Jeoffrey Ct, Blakeslee, PA 18347
3beds
1,698sqft
Single family residence
Built in 1988
0.68 Acres
2 Carport spaces
$276 price/sqft
$400 annually HOA fee
What's special
Electric stone fireplacePrivate yardBright modern finishesSpacious deckLoft game zoneSoaking tubPrimary suite
Guest-Favorite Turn-Key STR Opportunity in The Pocono Now for Sale! This fully permitted, active short-term rental in beautiful Pocono Lake has a proven rental history with over $88K in gross revenue for 2024 and is pacing strong again in 2025 - an opportunity to buy into an immediate, income-producing investment you ...
- 29 days |
- 1,630 |
- 95 |
Source: PMAR,MLS#: PM-136326
Travel times
Living Room
Kitchen
Dining Room
Primary Bedroom
Primary Bathroom
Garage
Loft
Zillow last checked: 8 hours ago
Listing updated: October 30, 2025 at 07:08am
Listed by:
Xander J Weidenbaum 570-977-3000,
Redstone Run Realty, LLC - Stroudsburg 570-390-4646
Source: PMAR,MLS#: PM-136326
Facts & features
Interior
Bedrooms & bathrooms
- Bedrooms: 3
- Bathrooms: 2
- Full bathrooms: 2
Primary bedroom
- Level: Second
- Area: 262.5
- Dimensions: 18.75 x 14
Bedroom 2
- Level: First
- Area: 150.5
- Dimensions: 10.75 x 14
Bedroom 3
- Level: First
- Area: 140.94
- Dimensions: 13.75 x 10.25
Primary bathroom
- Level: Second
- Area: 99.88
- Dimensions: 8.5 x 11.75
Bathroom 2
- Description: W/ Laundry Closet
- Level: First
- Area: 91.88
- Dimensions: 10.5 x 8.75
Eating area
- Level: First
- Area: 84
- Dimensions: 10.5 x 8
Family room
- Level: Second
- Area: 111.63
- Dimensions: 11.75 x 9.5
Kitchen
- Level: First
- Area: 86.63
- Dimensions: 10.5 x 8.25
Living room
- Level: First
- Area: 360
- Dimensions: 20 x 18
Heating
- Baseboard, Ductless, Electric, Zoned
Cooling
- Ceiling Fan(s), Ductless, Electric
Appliances
- Included: Electric Range, Refrigerator, Dishwasher, Microwave, Stainless Steel Appliance(s), Washer, Dryer
- Laundry: Main Level, In Bathroom, Laundry Closet
Features
- Double Vanity, Vaulted Ceiling(s), Open Floorplan, Recessed Lighting, Track Lighting, Ceiling Fan(s), Natural Woodwork
- Flooring: Tile, Wood
- Doors: Sliding Doors
- Windows: Skylight(s), Wood Frames
- Basement: Crawl Space
- Number of fireplaces: 1
- Fireplace features: Living Room, Electric, Stone, Ventless
- Common walls with other units/homes: No Common Walls
Interior area
- Total structure area: 1,698
- Total interior livable area: 1,698 sqft
- Finished area above ground: 1,698
- Finished area below ground: 0
Property
Parking
- Total spaces: 6
- Parking features: Carport, Open
- Carport spaces: 2
- Uncovered spaces: 4
Features
- Stories: 2
- Patio & porch: Front Porch, Deck
- Exterior features: Private Yard
Lot
- Size: 0.68 Acres
- Features: Cul-De-Sac, Landscaped, Wooded
Details
- Additional structures: Shed(s)
- Parcel number: 19.15B.1.197
- Zoning: R-1
- Zoning description: Residential
- Special conditions: Standard
Construction
Type & style
- Home type: SingleFamily
- Architectural style: Contemporary,Salt Box
- Property subtype: Single Family Residence
Materials
- Wood Siding
- Roof: Asphalt,Fiberglass,Shingle
Condition
- Year built: 1988
Utilities & green energy
- Electric: 200+ Amp Service
- Sewer: Private Sewer
- Water: Well
Community & HOA
Community
- Subdivision: Camelot Forest Conservation Assoc.
HOA
- Has HOA: Yes
- Amenities included: Picnic Area, Tennis Court(s)
- Services included: Trash, Maintenance Road
- HOA fee: $400 annually
Location
- Region: Blakeslee
Financial & listing details
- Price per square foot: $276/sqft
- Tax assessed value: $135,290
- Annual tax amount: $4,224
- Date on market: 10/7/2025
- Listing terms: Cash,Conventional,FHA,VA Loan
- Road surface type: Paved