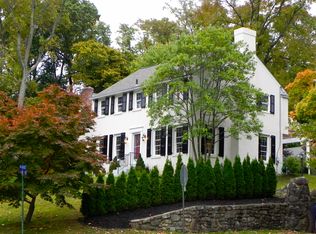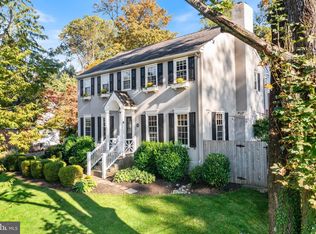Home buyer and/or buyer agents text 610.453.5957 to schedule showing. Buyers agent compensated. NO SOLICITATIONS. Brick center hall colonial in coveted in South Wayne, a true Walk-To-Wayne! The home is completely updated, brand new appliances and move in ready. Smart home and energy efficient features added throughout. On the first floor, crown molding throughout and recently renovated Kitchen. There is a mud room with coat closet (with a laundry hook-up if desired to move laundry to first floor), open kitchen with large island, living room, powder room, and additional room that could be used as a dining room or family room. The second floor features 4 bedrooms and 2 bathrooms. The master bedroom has 2 closets and a master bathroom. There is a detached garage and private, fenced-in yard, complete with a kids path in the garden. Half of the basement is finished and features an egress window. List of improvements and maintenance performed by current owner include: Outside 2020 -Ring doorbell plus 2 exterior Ring spotlight cameras and 2 interior cameras -Back door equipped with Schlage smart lock which is controlled by Ring through Alexa in kitchen -New front overhang w columns -New mailbox -New flagstone walkway, front landing and steps -New shutters -Replaced all 4 foot fence including gate and hardware and properly seal bottoms to not rot -Redirected drainage spouts and installed underground pipes in front and side yard for water removal -New landscaping and over 100 new plants, shrubs, flowers planted (2019-2020) -Kids exploration gravel path installed through back driveway garden -Removed old ivy tree from backyard and sodded entire yard -Grass was treated every season with weed control and fertilizer -Annual tree trimming and we have removed 2 dead or dying trees -All gutters cleaned twice yearly as were just professionally re-leveled -Siding power washed once or twice a year -Front yard ground cover removed, tilled and sodded (2019) -Driveway resealed (2018) -Garage walls were insulated and then plywood walls -Separate circuit breaker added for more power for tools -wired for cable/data -window AC unit -Gladiator Garage wall system (not the shelves and workshop table, cabinets, etc) -new window 2020 (needs to be professionally installed still) Inside -Painted entire interior of house -Painted all trim in house -Nest thermostat -All light switches converted to LED dimmers -All ceiling lights LED -Window treatments and wood blinds throughout house -Many outlets converted to include USB Mud room Renovated and added large closet with cubbies Kitchen Painted cabinets New GE Profile refrigerator w built in Keurig (december 2020) New Bosch dishwasher (2016) Took down dividing wall in kitchen and added island Built new custom island with storage Added new window in kitchen Replaced additional window New light fixtures Living room New trim and baseboards New custom fireplace surround New light fixtures New French doors Family room/dining room/playroom New light fixture Powder room Painted all cabinetry New hardware New light fixtures Hallway New light fixture Runner on stairs installed Boy Room 1 Refinished hardwood floors Upstairs bathroom Painted all cabinetry Basement Storage system installed New washer (2020) New dryer (2020) New hot water heater (2020) French drain installed by previous owners to mitigate water issues. Basement has been totally dry since
This property is off market, which means it's not currently listed for sale or rent on Zillow. This may be different from what's available on other websites or public sources.

